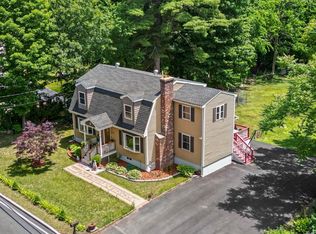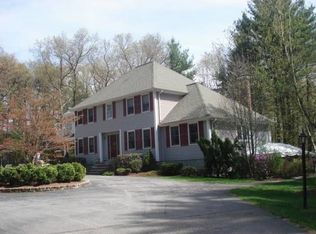Beautifully remodeled Billerica home! As close to new construction as you can get! This home has been tastefully remodeled top to bottom. Craftsmanship shows throughout. Desirable Billerica neighborhood. Open concept kitchen and dining room , Granite countertops and kitchen island, stainless appliances. Front to back living room 3 bedrooms 2nd level master bath walk in closet. Hardwood in living room and dining room, ceramic tile in kitchen and bathrooms, wall to wall carpet in bedrooms, hardwood laminate in fully finished basement. Brand new high efficiency heating system, brand new roof, central AC. 1st floor and basement laundry hookups, slider off of kitchen to your patio with privacy fence, 4 car driveway. Easy to show, schedule today!!
This property is off market, which means it's not currently listed for sale or rent on Zillow. This may be different from what's available on other websites or public sources.

