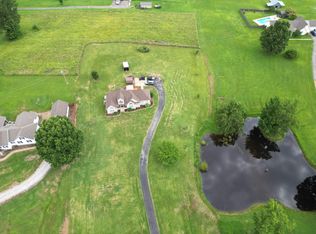Take a look at this 4 bedroom 3 bathroom home located in a highly desirable area in the country. This home situated on almost an acre has so much to offer from the large front porch, large back covered patio, attached garage and even a detached finished garage. You can make this a great game room, man cave, or whatever you can think of. There are 2 bedrooms downstairs including a large primary with attached bathroom featuring a seperate tub and shower and walk in closet. There are 2 more bedrooms upstairs along with a neat bonus space. Don't miss the opportunity to make all of this exactly what you want.
This property is off market, which means it's not currently listed for sale or rent on Zillow. This may be different from what's available on other websites or public sources.
