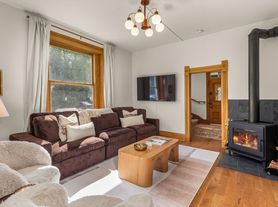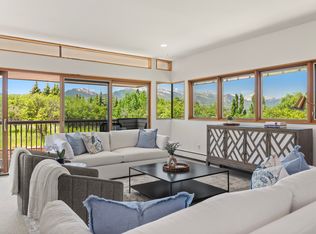Tucked away on a serene cul-de-sac atop Aspen's prestigious Ridge of Red Mountain, this impeccably remodeled 4-bedroom, 3-bath residence is offered as a fully furnished rental, complete with brand-new designer dA cor. A contemporary open floor plan and floor-to-ceiling windows invite sweeping views of Aspen Mountain, Highlands, and Buttermilk, creating a seamless connection to the landscape. The interiors strike the perfect balance between modern elegance and alpine comfort. Wide-plank hardwood floors, custom white oak doors, and a striking stone fireplace set the tone for refined mountain living. A chef's kitchen equipped with a Wolf range, Fisher & Paykel refrigerator, and quartzite countertops makes entertaining effortless, while the home's smart lighting and air conditioning ensure a comfortable stay in every season. The primary suite is a sanctuary of its own, with a spa-inspired steam shower and generous built-in closet space. A versatile media room offers flexibility as a fifth bedroom, ideal for accommodating guests or extended stays. Step outside to a private yard and expansive deck, where mornings begin with mountain sunrises and evenings end with alpenglow skies. Just five minutes from downtown Aspen, this residence combines the peace of Red Mountain with unmatched access to world-class skiing, dining, shopping, and cultural events. Designed for those looking for the ultimate package, this Red Mountain retreat delivers the quintessential Aspen experiencea "luxurious, effortless, and unforgettable.
House for rent
$65,000/mo
75 Bennett Ct, Aspen, CO 81611
4beds
3,603sqft
Price may not include required fees and charges.
Singlefamily
Available now
-- Pets
-- A/C
-- Laundry
7 Parking spaces parking
Baseboard, fireplace
What's special
Striking stone fireplaceMountain sunrisesAlpenglow skiesContemporary open floor planPrivate yardExpansive deckFloor-to-ceiling windows
- 30 days |
- -- |
- -- |
Travel times
Looking to buy when your lease ends?
Get a special Zillow offer on an account designed to grow your down payment. Save faster with up to a 6% match & an industry leading APY.
Offer exclusive to Foyer+; Terms apply. Details on landing page.
Facts & features
Interior
Bedrooms & bathrooms
- Bedrooms: 4
- Bathrooms: 3
- Full bathrooms: 3
Heating
- Baseboard, Fireplace
Features
- Has fireplace: Yes
Interior area
- Total interior livable area: 3,603 sqft
Property
Parking
- Total spaces: 7
- Details: Contact manager
Features
- Exterior features: Heating system: Baseboard
Details
- Parcel number: 273501406002
Construction
Type & style
- Home type: SingleFamily
- Property subtype: SingleFamily
Condition
- Year built: 1981
Community & HOA
Location
- Region: Aspen
Financial & listing details
- Lease term: Contact For Details
Price history
| Date | Event | Price |
|---|---|---|
| 9/30/2025 | Listing removed | $12,995,000$3,607/sqft |
Source: AGSMLS #186981 | ||
| 9/17/2025 | Listed for rent | $65,000+550%$18/sqft |
Source: | ||
| 7/30/2025 | Price change | $12,995,000-7.1%$3,607/sqft |
Source: AGSMLS #186981 | ||
| 6/19/2025 | Listed for sale | $13,995,000$3,884/sqft |
Source: AGSMLS #186981 | ||
| 4/14/2025 | Listing removed | $13,995,000$3,884/sqft |
Source: AGSMLS #186981 | ||

