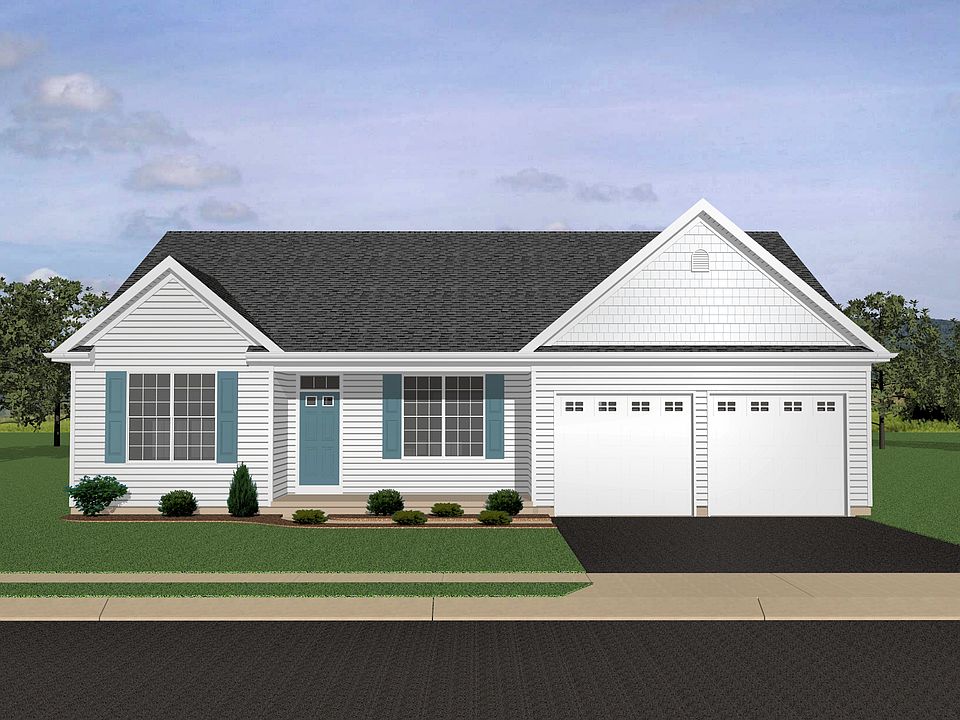FORMER MODEL HOME Includes a savings of $64,800. This home offers a perfect blend of modern design and traditional charm. This detached residence features 4 spacious bedrooms and 2.5 bathrooms, including a spacious primary bath with walk-in closet. The open dining area seamlessly connects to a well-appointed kitchen equipped with essential appliances: built-in microwave, dishwasher, electric oven/range, and refrigerator. Enjoy the convenience of main floor laundry hookups and an attached front-entry garage with space for two vehicles. The full basement provides ample storage or potential for additional living space. Outdoor living is enhanced with a welcoming front porch and rear deck, perfect for entertaining or relaxing. This home is on a 0.24-acre lot. Experience excellent condition and modern amenities in this beautiful (former model) home, ready for you to make it your own!
New construction
$374,855
75 Bennington Way, Carlisle, PA 17013
4beds
2,046sqft
Single Family Residence
Built in 2024
10,454.4 Square Feet Lot
$-- Zestimate®
$183/sqft
$30/mo HOA
- 51 days |
- 897 |
- 34 |
Zillow last checked: 9 hours ago
Listing updated: November 12, 2025 at 09:20am
Listed by:
Laura D'Imperio 717-799-9735,
Builder Realty, LLC
Source: Bright MLS,MLS#: PACB2047462
Travel times
Facts & features
Interior
Bedrooms & bathrooms
- Bedrooms: 4
- Bathrooms: 3
- Full bathrooms: 2
- 1/2 bathrooms: 1
- Main level bathrooms: 1
Rooms
- Room types: Primary Bedroom, Bedroom 2, Bedroom 3, Bedroom 4, Bathroom 2, Primary Bathroom, Half Bath
Primary bedroom
- Level: Upper
Bedroom 2
- Level: Upper
Bedroom 3
- Level: Upper
Bedroom 4
- Level: Upper
Primary bathroom
- Level: Upper
Bathroom 2
- Level: Upper
Half bath
- Level: Main
Heating
- Forced Air, Natural Gas
Cooling
- Central Air, Electric
Appliances
- Included: Microwave, Dishwasher, Disposal, Oven/Range - Electric, Refrigerator, Electric Water Heater
- Laundry: Hookup, Main Level
Features
- Dining Area, Primary Bath(s), Walk-In Closet(s), Dry Wall
- Basement: Full
- Has fireplace: No
Interior area
- Total structure area: 2,046
- Total interior livable area: 2,046 sqft
- Finished area above ground: 2,046
Property
Parking
- Total spaces: 4
- Parking features: Garage Faces Front, Attached, Driveway
- Attached garage spaces: 2
- Uncovered spaces: 2
Accessibility
- Accessibility features: None
Features
- Levels: Two
- Stories: 2
- Patio & porch: Deck, Porch
- Pool features: None
Lot
- Size: 10,454.4 Square Feet
Details
- Additional structures: Above Grade
- Parcel number: 29080579049
- Zoning: RESIDENTIAL
- Special conditions: Standard
Construction
Type & style
- Home type: SingleFamily
- Architectural style: Traditional
- Property subtype: Single Family Residence
Materials
- Vinyl Siding
- Foundation: Concrete Perimeter
Condition
- Excellent
- New construction: Yes
- Year built: 2024
Details
- Builder name: Kenneth Homes
Utilities & green energy
- Sewer: Public Sewer
- Water: Public
Community & HOA
Community
- Subdivision: Bennington
HOA
- Has HOA: Yes
- Services included: Common Area Maintenance, Snow Removal
- HOA fee: $30 monthly
- HOA name: STATEWIDE
Location
- Region: Carlisle
- Municipality: NORTH MIDDLETON TWP
Financial & listing details
- Price per square foot: $183/sqft
- Tax assessed value: $399,855
- Annual tax amount: $6,198
- Date on market: 10/8/2025
- Listing agreement: Exclusive Right To Sell
- Listing terms: Cash,Conventional,FHA,USDA Loan,VA Loan
- Ownership: Fee Simple

46 Bennington Way, Carlisle, PA 17013
Source: Kenneth Homes