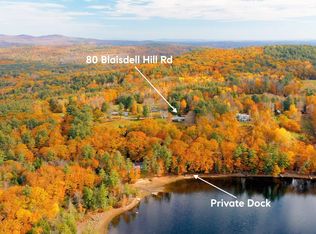Closed
Listed by:
Laura J Hallahan,
Laura Hallahan REALTOR 603-848-2020
Bought with: EXP Realty
$599,900
75 Blaisdell Hill Road, Sutton, NH 03273
3beds
2,242sqft
Single Family Residence
Built in 1924
1.5 Acres Lot
$610,400 Zestimate®
$268/sqft
$3,114 Estimated rent
Home value
$610,400
$531,000 - $708,000
$3,114/mo
Zestimate® history
Loading...
Owner options
Explore your selling options
What's special
Open House Saturday, July 12, 1-3pm! Set on 1.5 beautifully maintained acres on the tranquil backside of Blaisdell Lake, this charming bungalow-style Cape offers the perfect blend of comfort & character. Move-in ready, this meticulously cared for home is surrounded by level yard space, lush flower & vegetable gardens, & enjoys a seasonal view of the lake. Step inside through a tiled mudroom that opens to an inviting sitting area w/cozy wood stove, flowing seamlessly into the galley kitchen & dining area. The kitchen boasts granite countertops and eye-catching red Marmoleum flooring, combining style w/function. The spacious first-floor primary suite features an updated bathroom w/double sinks & a tiled walk-in shower. A beautiful living room anchored by a striking fieldstone fireplace leads to a peaceful enclosed porch—ideal for morning coffee or evening relaxation. The flexible dining room could easily serve as a den or office, & a convenient half bath and laundry room complete the main level. Upstairs, two open-concept bedrooms are separated by a full bathroom and a walk-in attic offers generous storage space. Outdoors, the detached garage includes a heated workshop w/storage above & two sheds provide space for lawn equipment & gardening tools. Enjoy the boat launch through the lake association (just $100/year), & winter recreation is close by, too. Don’t miss out on this special property just 1.5 hours from Boston in the historic village of South Sutton.
Zillow last checked: 8 hours ago
Listing updated: August 22, 2025 at 04:47pm
Listed by:
Laura J Hallahan,
Laura Hallahan REALTOR 603-848-2020
Bought with:
Theresa M Grella
EXP Realty
Source: PrimeMLS,MLS#: 5046296
Facts & features
Interior
Bedrooms & bathrooms
- Bedrooms: 3
- Bathrooms: 3
- Full bathrooms: 1
- 3/4 bathrooms: 1
- 1/2 bathrooms: 1
Heating
- Propane, Wood, Baseboard, Electric, Hot Water, Wood Stove
Cooling
- None
Appliances
- Included: Dishwasher, Dryer, Microwave, Electric Range, Refrigerator, Washer, Water Heater
- Laundry: 1st Floor Laundry
Features
- Ceiling Fan(s)
- Flooring: Carpet, Ceramic Tile, Hardwood, Laminate
- Windows: Double Pane Windows
- Basement: Concrete,Partial,Unfinished,Interior Entry
- Number of fireplaces: 1
- Fireplace features: Fireplace Screens/Equip, Wood Burning, 1 Fireplace
Interior area
- Total structure area: 3,744
- Total interior livable area: 2,242 sqft
- Finished area above ground: 2,242
- Finished area below ground: 0
Property
Parking
- Total spaces: 2
- Parking features: Paved
- Garage spaces: 2
Features
- Levels: One and One Half
- Stories: 1
- Patio & porch: Enclosed Porch
- Exterior features: Garden, Shed
- Has view: Yes
- View description: Lake, Mountain(s)
- Water view: Lake
- Frontage length: Road frontage: 230
Lot
- Size: 1.50 Acres
- Features: Country Setting, Landscaped, Level, Near Country Club, Near Shopping, Near Skiing, Near Snowmobile Trails, Rural, Near Hospital, Near School(s)
Details
- Zoning description: Residential
- Other equipment: Standby Generator
Construction
Type & style
- Home type: SingleFamily
- Architectural style: Bungalow,Cape
- Property subtype: Single Family Residence
Materials
- Wood Frame, Clapboard Exterior
- Foundation: Block, Concrete, Stone
- Roof: Architectural Shingle
Condition
- New construction: No
- Year built: 1924
Utilities & green energy
- Electric: 200+ Amp Service, Circuit Breakers, Generator
- Sewer: 500 Gallon, 750 Gallon, Concrete, Leach Field, Private Sewer, Pump Up, Septic Tank
- Utilities for property: Cable, Propane, Telephone at Site
Community & neighborhood
Security
- Security features: Smoke Detector(s)
Location
- Region: South Sutton
Other
Other facts
- Road surface type: Dirt
Price history
| Date | Event | Price |
|---|---|---|
| 8/22/2025 | Sold | $599,900$268/sqft |
Source: | ||
| 8/18/2025 | Contingent | $599,900$268/sqft |
Source: | ||
| 7/6/2025 | Price change | $599,900-4.6%$268/sqft |
Source: | ||
| 6/13/2025 | Listed for sale | $629,000+104.6%$281/sqft |
Source: | ||
| 5/17/2012 | Listing removed | $307,500$137/sqft |
Source: NCI #4149949 Report a problem | ||
Public tax history
Tax history is unavailable.
Neighborhood: 03273
Nearby schools
GreatSchools rating
- 7/10Sutton Central Elementary SchoolGrades: K-5Distance: 3.3 mi
- 6/10Kearsarge Regional Middle SchoolGrades: 6-8Distance: 4 mi
- 8/10Kearsarge Regional High SchoolGrades: 9-12Distance: 4.3 mi
Schools provided by the listing agent
- Elementary: Sutton Central School
- Middle: Kearsarge Regional Middle Sch
- High: Kearsarge Regional HS
- District: Kearsarge Sch Dst SAU #65
Source: PrimeMLS. This data may not be complete. We recommend contacting the local school district to confirm school assignments for this home.
Get pre-qualified for a loan
At Zillow Home Loans, we can pre-qualify you in as little as 5 minutes with no impact to your credit score.An equal housing lender. NMLS #10287.
