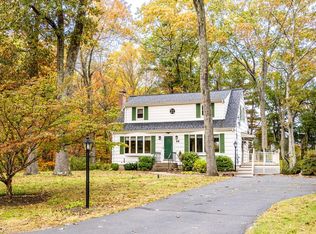Sold for $730,000
$730,000
75 Blake Rd, Wrentham, MA 02093
3beds
2,412sqft
Single Family Residence
Built in 1981
0.69 Acres Lot
$772,100 Zestimate®
$303/sqft
$3,917 Estimated rent
Home value
$772,100
$733,000 - $811,000
$3,917/mo
Zestimate® history
Loading...
Owner options
Explore your selling options
What's special
RARE OPPORTUNITY TO OWN THIS SPACIOUS & BEAUTIFUL FAMILY HOME IN THE HEART OF WRENTHAM! This well-built 1981, 3 bedroom, 2.5 bath home is situated on a plush 30,000 sq ft lot located on a quiet cul-de-sac in a great Wrentham neighborhood that boasts excellent schools. This house features ample bonus spaces (office or 4th bedroom, recessed family room, 2nd floor bonus room en suite to master bedroom) and approximately 550 sq ft of unfinished space above the garage. Additional highlights include a large modern kitchen, wood-burning fireplace, ductless air conditioning, 2-car garage, and fenced-in level backyard. Title V in process. Text or call for showing. FIRST OPEN HOUSE FRIDAY OCTOBER 20th 4pm-6pm and SUNDAY OCTOBER 22nd 12 noon-2pm. Offers due by Tuesday, October 24th at 10:00 am!
Zillow last checked: 8 hours ago
Listing updated: December 01, 2023 at 07:16am
Listed by:
Dena Xifaras 617-834-9378,
Dena Xifaras Real Estate Brokerage 617-834-9378,
Dena Xifaras 617-834-9378
Bought with:
Kathy Portway
Success! Real Estate
Source: MLS PIN,MLS#: 73171398
Facts & features
Interior
Bedrooms & bathrooms
- Bedrooms: 3
- Bathrooms: 3
- Full bathrooms: 2
- 1/2 bathrooms: 1
Primary bedroom
- Features: Walk-In Closet(s), Flooring - Vinyl
- Level: Second
Bedroom 2
- Features: Walk-In Closet(s), Flooring - Wood
- Level: Second
Bedroom 3
- Features: Flooring - Wood
- Level: Second
Bathroom 1
- Features: Flooring - Stone/Ceramic Tile
- Level: First
Bathroom 2
- Features: Flooring - Stone/Ceramic Tile
- Level: Second
Bathroom 3
- Features: Flooring - Stone/Ceramic Tile
- Level: Second
Dining room
- Features: Flooring - Wood
- Level: First
Family room
- Features: Flooring - Stone/Ceramic Tile, Flooring - Vinyl, Balcony / Deck
- Level: First
Kitchen
- Features: Closet, Flooring - Vinyl, Countertops - Stone/Granite/Solid, Recessed Lighting
- Level: First
Living room
- Features: Flooring - Wood
- Level: First
Office
- Features: Flooring - Wood
- Level: Second
Heating
- Baseboard, Natural Gas
Cooling
- Heat Pump, Ductless
Appliances
- Included: Gas Water Heater, Range, Dishwasher, Refrigerator
Features
- Office, Sitting Room
- Flooring: Wood, Tile, Vinyl, Flooring - Wood, Flooring - Vinyl
- Basement: Full,Bulkhead
- Number of fireplaces: 1
Interior area
- Total structure area: 2,412
- Total interior livable area: 2,412 sqft
Property
Parking
- Total spaces: 8
- Parking features: Detached, Storage, Garage Faces Side, Paved Drive, Paved
- Garage spaces: 2
- Uncovered spaces: 6
Accessibility
- Accessibility features: No
Features
- Patio & porch: Deck, Patio
- Exterior features: Deck, Patio, Fenced Yard, Other
- Fencing: Fenced/Enclosed,Fenced
Lot
- Size: 0.69 Acres
Details
- Parcel number: M:L12 B:02 L:20,295751
- Zoning: R-30
Construction
Type & style
- Home type: SingleFamily
- Architectural style: Colonial
- Property subtype: Single Family Residence
Materials
- Frame
- Foundation: Concrete Perimeter, Irregular
- Roof: Shingle
Condition
- Year built: 1981
Utilities & green energy
- Electric: Circuit Breakers, 200+ Amp Service
- Sewer: Private Sewer
- Water: Public
- Utilities for property: for Gas Range
Community & neighborhood
Community
- Community features: Public Transportation, Shopping
Location
- Region: Wrentham
- Subdivision: Near downtown Wrentham & 1/2 mile walk to high school
Price history
| Date | Event | Price |
|---|---|---|
| 11/29/2023 | Sold | $730,000+1.4%$303/sqft |
Source: MLS PIN #73171398 Report a problem | ||
| 10/26/2023 | Contingent | $719,900$298/sqft |
Source: MLS PIN #73171398 Report a problem | ||
| 10/18/2023 | Listed for sale | $719,900+75.6%$298/sqft |
Source: MLS PIN #73171398 Report a problem | ||
| 8/28/2009 | Sold | $410,000-3.5%$170/sqft |
Source: Public Record Report a problem | ||
| 7/5/2009 | Listed for sale | $425,000+6.6%$176/sqft |
Source: Keller Williams Real Estate #70935039 Report a problem | ||
Public tax history
| Year | Property taxes | Tax assessment |
|---|---|---|
| 2025 | $7,793 +16.5% | $672,400 +20.6% |
| 2024 | $6,692 +0.8% | $557,700 +6% |
| 2023 | $6,638 +1.4% | $526,000 +9.8% |
Find assessor info on the county website
Neighborhood: 02093
Nearby schools
GreatSchools rating
- 8/10Delaney SchoolGrades: PK-3Distance: 1.3 mi
- 5/10King Philip Middle SchoolGrades: 7-8Distance: 1.3 mi
- 8/10King Philip Regional High SchoolGrades: 9-12Distance: 0.4 mi
Schools provided by the listing agent
- Elementary: Delaney
- Middle: King Philip
- High: King Philip
Source: MLS PIN. This data may not be complete. We recommend contacting the local school district to confirm school assignments for this home.
Get a cash offer in 3 minutes
Find out how much your home could sell for in as little as 3 minutes with a no-obligation cash offer.
Estimated market value$772,100
Get a cash offer in 3 minutes
Find out how much your home could sell for in as little as 3 minutes with a no-obligation cash offer.
Estimated market value
$772,100
