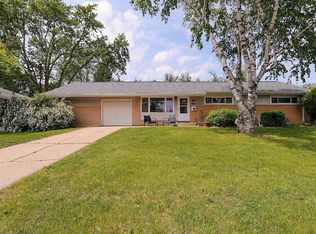Closed
$325,000
75 Bode Rd, Hoffman Estates, IL 60169
3beds
1,205sqft
Single Family Residence
Built in 1956
10,018.8 Square Feet Lot
$326,100 Zestimate®
$270/sqft
$2,867 Estimated rent
Home value
$326,100
$293,000 - $362,000
$2,867/mo
Zestimate® history
Loading...
Owner options
Explore your selling options
What's special
* VERY NICE 3 BEDROOM RANCH W/ 2 FULL BATHS * WOOD FLOORING * GREAT CURB APPEAL * NICE KITCHEN LOADED W/ CABINETS - BREAKFAST BAR * SEPARATE DINING ROOM * MASTER BEDROOM BATH W/ WALK IN SHOWER * LIVING ROOM W/ FIREPLACE * NICE SIZED LAUNDRY ROOM W/ BACK DOOR EXIT * EXTRA WIDE DRIVEWAY * SCHAUMBURG HIGHSCHOOL * GREAT PRICE * GREAT HOME *
Zillow last checked: 8 hours ago
Listing updated: August 19, 2025 at 12:35pm
Listing courtesy of:
Patrick West 847-809-8734,
Century 21 New Heritage West,
Heidi Evinger 847-354-0704,
Century 21 New Heritage West
Bought with:
Benjamin Escalante
Chase Real Estate LLC
Source: MRED as distributed by MLS GRID,MLS#: 12412637
Facts & features
Interior
Bedrooms & bathrooms
- Bedrooms: 3
- Bathrooms: 2
- Full bathrooms: 2
Primary bedroom
- Features: Flooring (Hardwood), Window Treatments (Blinds), Bathroom (Full)
- Level: Main
- Area: 130 Square Feet
- Dimensions: 13X10
Bedroom 2
- Features: Flooring (Hardwood), Window Treatments (Blinds)
- Level: Main
- Area: 130 Square Feet
- Dimensions: 13X10
Bedroom 3
- Features: Flooring (Hardwood), Window Treatments (Blinds)
- Level: Main
- Area: 100 Square Feet
- Dimensions: 10X10
Dining room
- Features: Flooring (Hardwood), Window Treatments (Shades)
- Level: Main
- Area: 120 Square Feet
- Dimensions: 12X10
Kitchen
- Features: Flooring (Hardwood), Window Treatments (Blinds)
- Level: Main
- Area: 132 Square Feet
- Dimensions: 12X11
Laundry
- Features: Flooring (Hardwood), Window Treatments (Blinds)
- Level: Main
- Area: 40 Square Feet
- Dimensions: 10X04
Living room
- Features: Flooring (Hardwood), Window Treatments (Shades)
- Level: Main
- Area: 195 Square Feet
- Dimensions: 15X13
Heating
- Natural Gas, Forced Air
Cooling
- Central Air
Appliances
- Included: Range, Dishwasher, Refrigerator, Washer, Dryer
Features
- Basement: Crawl Space
Interior area
- Total structure area: 0
- Total interior livable area: 1,205 sqft
Property
Parking
- Total spaces: 1
- Parking features: Asphalt, On Site, Attached, Garage
- Attached garage spaces: 1
Accessibility
- Accessibility features: No Disability Access
Features
- Stories: 1
Lot
- Size: 10,018 sqft
- Dimensions: 83X118X84X119
Details
- Parcel number: 07153050090000
- Special conditions: None
Construction
Type & style
- Home type: SingleFamily
- Property subtype: Single Family Residence
Materials
- Vinyl Siding, Brick
Condition
- New construction: No
- Year built: 1956
Utilities & green energy
- Sewer: Public Sewer
- Water: Public
Community & neighborhood
Location
- Region: Hoffman Estates
Other
Other facts
- Listing terms: Conventional
- Ownership: Fee Simple
Price history
| Date | Event | Price |
|---|---|---|
| 8/18/2025 | Sold | $325,000+0%$270/sqft |
Source: | ||
| 7/12/2025 | Contingent | $324,900$270/sqft |
Source: | ||
| 7/7/2025 | Listed for sale | $324,900+24%$270/sqft |
Source: | ||
| 9/6/2017 | Listing removed | $1,700$1/sqft |
Source: Dick West Real Estate LTD #09732961 Report a problem | ||
| 8/26/2017 | Listed for rent | $1,700+6.3%$1/sqft |
Source: Dick West Real Estate #09732961 Report a problem | ||
Public tax history
| Year | Property taxes | Tax assessment |
|---|---|---|
| 2023 | $6,348 +3.9% | $24,000 |
| 2022 | $6,112 +14.7% | $24,000 +24.8% |
| 2021 | $5,328 +0.9% | $19,233 |
Find assessor info on the county website
Neighborhood: South Of Bode
Nearby schools
GreatSchools rating
- 6/10Lakeview Elementary SchoolGrades: K-6Distance: 0.7 mi
- 8/10Helen Keller Junior High SchoolGrades: 6-8Distance: 1 mi
- 10/10Schaumburg High SchoolGrades: 9-12Distance: 1.7 mi
Schools provided by the listing agent
- Elementary: Lakeview Elementary School
- Middle: Helen Keller Elementary School
- High: Schaumburg High School
- District: 54
Source: MRED as distributed by MLS GRID. This data may not be complete. We recommend contacting the local school district to confirm school assignments for this home.
Get a cash offer in 3 minutes
Find out how much your home could sell for in as little as 3 minutes with a no-obligation cash offer.
Estimated market value$326,100
Get a cash offer in 3 minutes
Find out how much your home could sell for in as little as 3 minutes with a no-obligation cash offer.
Estimated market value
$326,100
