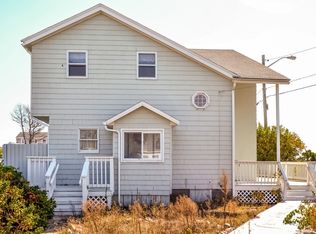Sold for $785,000
$785,000
75 Captain Peirce Rd, Scituate, MA 02066
4beds
1,857sqft
Single Family Residence
Built in 1965
0.53 Acres Lot
$894,700 Zestimate®
$423/sqft
$4,118 Estimated rent
Home value
$894,700
$841,000 - $957,000
$4,118/mo
Zestimate® history
Loading...
Owner options
Explore your selling options
What's special
Welcome to your perfect haven! This charmingly updated home is situated on a lovely corner lot, exuding comfort and style. Recently renovated with meticulous care, this residence boasts a seamless flow on the main living level, connecting the living room, dining area, and kitchen effortlessly. Entertaining guests is a joy as the kitchen opens up to a spacious deck, perfect for gatherings, and the patio invites cozy nights surrounded by the warmth of a crackling fire. The main level features three cozy bedrooms, each providing a serene retreat for relaxation. A newer bathroom, thoughtfully designed, adds a touch of modern luxury to your daily routines. Venture downstairs to discover a generous bedroom that can be used as a guest suite or a private office space. The accompanying family room offers a versatile area, ensuring there's ample room for everyone.
Zillow last checked: 8 hours ago
Listing updated: October 03, 2023 at 06:00am
Listed by:
Kevin Lewis 617-774-9051,
Compass 781-285-8028
Bought with:
Benjamin Lincoln
Compass
Source: MLS PIN,MLS#: 73140364
Facts & features
Interior
Bedrooms & bathrooms
- Bedrooms: 4
- Bathrooms: 2
- Full bathrooms: 2
Primary bedroom
- Features: Closet, Flooring - Hardwood
- Level: Second
- Area: 154
- Dimensions: 14 x 11
Bedroom 2
- Features: Closet, Flooring - Hardwood
- Level: Second
- Area: 140
- Dimensions: 10 x 14
Bedroom 3
- Features: Closet, Flooring - Hardwood
- Level: Second
- Area: 100
- Dimensions: 10 x 10
Bedroom 4
- Features: Closet
- Level: First
- Area: 231
- Dimensions: 21 x 11
Bathroom 1
- Features: Bathroom - Full, Bathroom - Tiled With Shower Stall, Flooring - Stone/Ceramic Tile
- Level: Second
Bathroom 2
- Features: Bathroom - Full, Bathroom - With Tub, Flooring - Stone/Ceramic Tile
- Level: First
Dining room
- Features: Flooring - Hardwood
- Level: Second
- Area: 99
- Dimensions: 9 x 11
Family room
- Level: First
- Area: 320
- Dimensions: 20 x 16
Kitchen
- Features: Flooring - Hardwood, Countertops - Stone/Granite/Solid, Deck - Exterior, Exterior Access, Slider, Stainless Steel Appliances
- Level: Second
- Area: 132
- Dimensions: 12 x 11
Living room
- Features: Flooring - Hardwood
- Level: Second
- Area: 210
- Dimensions: 15 x 14
Heating
- Baseboard, Natural Gas
Cooling
- Window Unit(s)
Appliances
- Included: Gas Water Heater
- Laundry: First Floor
Features
- Flooring: Wood
- Basement: Full,Finished,Walk-Out Access
- Number of fireplaces: 2
- Fireplace features: Family Room, Living Room
Interior area
- Total structure area: 1,857
- Total interior livable area: 1,857 sqft
Property
Parking
- Total spaces: 11
- Parking features: Attached, Off Street
- Attached garage spaces: 1
- Uncovered spaces: 10
Features
- Patio & porch: Deck - Composite
- Exterior features: Deck - Composite
- Waterfront features: Ocean, 1 to 2 Mile To Beach, Beach Ownership(Association)
Lot
- Size: 0.53 Acres
- Features: Corner Lot
Details
- Parcel number: M:026 B:001 L:014A,1164739
- Zoning: RES
Construction
Type & style
- Home type: SingleFamily
- Architectural style: Raised Ranch
- Property subtype: Single Family Residence
Materials
- Frame
- Foundation: Concrete Perimeter
- Roof: Shingle
Condition
- Year built: 1965
Utilities & green energy
- Sewer: Private Sewer
- Water: Public
Community & neighborhood
Community
- Community features: Public Transportation, Shopping, Pool, Tennis Court(s), Walk/Jog Trails, Golf, Laundromat, Bike Path, House of Worship, Marina
Location
- Region: Scituate
Price history
| Date | Event | Price |
|---|---|---|
| 10/2/2023 | Sold | $785,000+4.8%$423/sqft |
Source: MLS PIN #73140364 Report a problem | ||
| 7/25/2023 | Listed for sale | $749,000+33%$403/sqft |
Source: MLS PIN #73140364 Report a problem | ||
| 3/3/2020 | Sold | $563,000-1.1%$303/sqft |
Source: Public Record Report a problem | ||
| 1/22/2020 | Pending sale | $569,000$306/sqft |
Source: Coldwell Banker Residential Brokerage - Cohasset #72580137 Report a problem | ||
| 11/5/2019 | Price change | $569,000-5%$306/sqft |
Source: Coldwell Banker Residential Brokerage - Cohasset #72580137 Report a problem | ||
Public tax history
| Year | Property taxes | Tax assessment |
|---|---|---|
| 2025 | $6,995 +1.8% | $700,200 +5.5% |
| 2024 | $6,873 +0.5% | $663,400 +8% |
| 2023 | $6,838 +0.1% | $614,400 +13.5% |
Find assessor info on the county website
Neighborhood: 02066
Nearby schools
GreatSchools rating
- 8/10Cushing Elementary SchoolGrades: K-5Distance: 0.6 mi
- 7/10Gates Intermediate SchoolGrades: 6-8Distance: 1.1 mi
- 8/10Scituate High SchoolGrades: 9-12Distance: 0.9 mi
Schools provided by the listing agent
- Middle: Gates
- High: Scituate
Source: MLS PIN. This data may not be complete. We recommend contacting the local school district to confirm school assignments for this home.
Get a cash offer in 3 minutes
Find out how much your home could sell for in as little as 3 minutes with a no-obligation cash offer.
Estimated market value$894,700
Get a cash offer in 3 minutes
Find out how much your home could sell for in as little as 3 minutes with a no-obligation cash offer.
Estimated market value
$894,700
