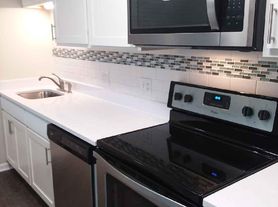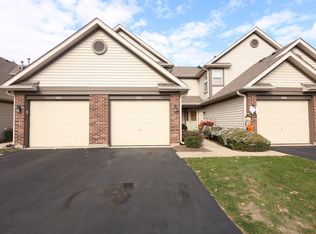Beautifully updated 5-bedroom, 2-bath single-family home in a quiet, family-friendly area of Hoffman Estates. This bright and spacious home features new flooring, fresh paint, modern light fixtures, updated bathrooms, and an in-house washer/dryer for added convenience.
Enjoy a sun-filled living room, a roomy kitchen with ample cabinets, and generous bedroom sizes ideal for families, multi-generational living, or work-from-home setups. The home also offers a large private backyard, perfect for kids, pets, and outdoor gatherings, plus a private driveway and plenty of additional street parking.
Located within walking distance to JB Conant High School, one of the top-rated schools in the district. Minutes from Schaumburg, Woodfield Mall, restaurants, parks, playgrounds, major employers, corporate hubs, and Metra stations making commuting and daily life extremely convenient.
Families, corporate renters, and Section 8 vouchers are welcome.
Minimum 12-month lease required. Tenant is responsible for all utilities, including electricity, gas, water, and garbage. A security deposit equal to one month's rent is due at lease signing. Tenants are also responsible for lawn care and snow removal. No smoking is allowed on the property. The home is pet-friendly.
House for rent
Accepts Zillow applications
$4,500/mo
75 Carthage Ln, Hoffman Estates, IL 60169
5beds
1,665sqft
Price may not include required fees and charges.
Single family residence
Available now
Cats, small dogs OK
Central air
In unit laundry
Detached parking
Forced air
What's special
Modern light fixturesUpdated bathroomsGenerous bedroom sizesFresh paintLarge private backyardBright and spacious homePrivate driveway
- 6 days |
- -- |
- -- |
Zillow last checked: 9 hours ago
Listing updated: November 30, 2025 at 04:52pm
Travel times
Facts & features
Interior
Bedrooms & bathrooms
- Bedrooms: 5
- Bathrooms: 2
- Full bathrooms: 2
Heating
- Forced Air
Cooling
- Central Air
Appliances
- Included: Dishwasher, Dryer, Freezer, Microwave, Oven, Refrigerator, Washer
- Laundry: In Unit
Features
- Flooring: Hardwood
Interior area
- Total interior livable area: 1,665 sqft
Property
Parking
- Parking features: Detached, Off Street
- Details: Contact manager
Features
- Exterior features: Electricity not included in rent, Garbage not included in rent, Gas not included in rent, Heating system: Forced Air, No Utilities included in rent, Water not included in rent
Details
- Parcel number: 0715405006
Construction
Type & style
- Home type: SingleFamily
- Property subtype: Single Family Residence
Community & HOA
Location
- Region: Hoffman Estates
Financial & listing details
- Lease term: 1 Year
Price history
| Date | Event | Price |
|---|---|---|
| 11/29/2025 | Listed for rent | $4,500$3/sqft |
Source: Zillow Rentals | ||
| 4/18/2025 | Sold | $340,000+4.6%$204/sqft |
Source: | ||
| 3/17/2025 | Contingent | $325,000$195/sqft |
Source: | ||
| 3/12/2025 | Listed for sale | $325,000$195/sqft |
Source: | ||

