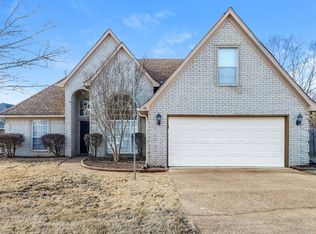Welcome to this lovely 4-bedroom, 2.5 bath home in the heart of Oakland, TN! This charming brick exterior home is nestled in an established neighborhood and boasts a host of desirable features. The home's interior is accentuated by vaulted ceilings, creating a spacious and airy atmosphere. The primary bedroom is conveniently located on the first floor, complete with a walk-in closet and a double sink vanity for added comfort. The updated kitchen, equipped with an eat-in area, is perfect for casual dining and entertaining. The home also features raised panel doors and a cozy fireplace, adding a touch of elegance and warmth. Outside, you'll find a fenced-in yard, providing a secure space for outdoor activities. Plus, the home's prime location puts you within close proximity to shopping and restaurants, making errands and dining out a breeze. This home truly offers a blend of comfort and convenience that is hard to beat.
All Collaborate Real Estate Group, LLC residents are enrolled in the Resident Benefits Package (RBP) for $39.00/month which includes liability insurance, credit building to help boost the resident's credit score with timely rent payments, up to $1M Identity Theft Protection, HVAC air filter delivery (for applicable properties), move-in concierge service making utility connection and home service setup a breeze during your move-in, our best-in-class resident rewards program, and much more! More details upon application.
Brick Exterior
Close To Shopping And Restaurants
Double Sink Vanity
Eat In In Kitchen
Established Neighborhood
Fenced In Yard
Primary Bedroom On The 1st Floor
Raised Panel Doors
Updated Kitchen
Vaulted Ceilings
Walk In Closets
House for rent
$1,799/mo
75 Clear Springs Dr, Oakland, TN 38060
4beds
2,200sqft
Price may not include required fees and charges.
Single family residence
Available now
Cats, dogs OK
-- A/C
-- Laundry
-- Parking
Fireplace
What's special
Brick exteriorFenced in yardWalk in closetsUpdated kitchenVaulted ceilingsRaised panel doorsDouble sink vanity
- 1 day
- on Zillow |
- -- |
- -- |
Travel times
Looking to buy when your lease ends?
Consider a first-time homebuyer savings account designed to grow your down payment with up to a 6% match & 4.15% APY.
Facts & features
Interior
Bedrooms & bathrooms
- Bedrooms: 4
- Bathrooms: 3
- Full bathrooms: 2
- 1/2 bathrooms: 1
Heating
- Fireplace
Features
- Walk In Closet
- Has fireplace: Yes
Interior area
- Total interior livable area: 2,200 sqft
Property
Parking
- Details: Contact manager
Features
- Exterior features: Walk In Closet
Details
- Parcel number: 087I 087I D02900
Construction
Type & style
- Home type: SingleFamily
- Property subtype: Single Family Residence
Community & HOA
Location
- Region: Oakland
Financial & listing details
- Lease term: Contact For Details
Price history
| Date | Event | Price |
|---|---|---|
| 8/22/2025 | Price change | $1,799-10%$1/sqft |
Source: Zillow Rentals | ||
| 8/21/2025 | Listed for rent | $1,999$1/sqft |
Source: Zillow Rentals | ||
| 7/31/2025 | Listing removed | $1,999$1/sqft |
Source: Zillow Rentals | ||
| 7/18/2025 | Listed for rent | $1,999$1/sqft |
Source: Zillow Rentals | ||
| 4/11/2025 | Sold | $263,250-4.3%$120/sqft |
Source: | ||
![[object Object]](https://photos.zillowstatic.com/fp/988e2d7718de2e780c28be551144fe04-p_i.jpg)
