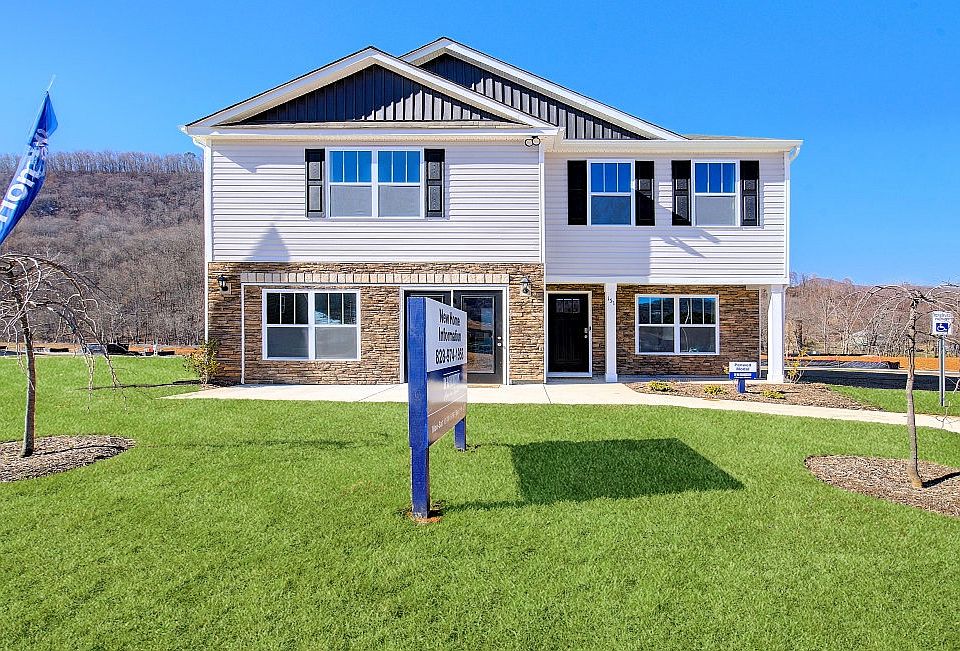Wildbrook Village, a new community nestled just beyond the borders of Maggie Valley. Minutes from downtown Waynesville with a lively Main Street that has many local restaurants to choose from and charming stores for shopping. Enjoy the convenience of one level living with our Cali floor plan. Open concept living space seamlessly blends the family room, dining area and kitchen. The primary suite includes private bathroom with double vanity and generous walk-in closet. Kitchen is complete with beautiful countertops and shaker cabinets. *Home features are subject to change without notice. Internet service not included. Sq footages are approximate*
Active
$421,990
75 Creekwalk Ln, Waynesville, NC 28785
4beds
1,764sqft
Est.:
Single Family Residence
Built in 2025
0.13 Acres Lot
$418,600 Zestimate®
$239/sqft
$62/mo HOA
What's special
One level livingFamily roomBeautiful countertopsPrimary suiteGenerous walk-in closetOpen concept living spaceShaker cabinets
Call: (828) 518-2601
- 164 days |
- 69 |
- 3 |
Zillow last checked: 7 hours ago
Listing updated: October 09, 2025 at 09:07am
Listing Provided by:
Jim Preston jpreston1@drhorton.com,
DR Horton Inc,
Ruben Dubuc,
DR Horton Inc
Source: Canopy MLS as distributed by MLS GRID,MLS#: 4255397
Travel times
Schedule tour
Select your preferred tour type — either in-person or real-time video tour — then discuss available options with the builder representative you're connected with.
Facts & features
Interior
Bedrooms & bathrooms
- Bedrooms: 4
- Bathrooms: 3
- Full bathrooms: 2
- 1/2 bathrooms: 1
- Main level bedrooms: 4
Primary bedroom
- Level: Main
Bedroom s
- Level: Main
Bedroom s
- Level: Main
Bedroom s
- Level: Main
Bathroom full
- Level: Main
Bathroom full
- Level: Main
Dining area
- Level: Main
Family room
- Level: Main
Kitchen
- Level: Main
Laundry
- Level: Main
Heating
- Central
Cooling
- Central Air
Appliances
- Included: Dishwasher, Disposal, Electric Range, Electric Water Heater, Microwave
- Laundry: Laundry Room
Features
- Has basement: No
Interior area
- Total structure area: 1,764
- Total interior livable area: 1,764 sqft
- Finished area above ground: 1,764
- Finished area below ground: 0
Property
Parking
- Total spaces: 2
- Parking features: Driveway, Attached Garage, Garage on Main Level
- Attached garage spaces: 2
- Has uncovered spaces: Yes
Features
- Levels: Two
- Stories: 2
Lot
- Size: 0.13 Acres
Details
- Parcel number: 8607278302
- Zoning: R-3
- Special conditions: Standard
Construction
Type & style
- Home type: SingleFamily
- Property subtype: Single Family Residence
Materials
- Vinyl
- Foundation: Slab
- Roof: Shingle
Condition
- New construction: Yes
- Year built: 2025
Details
- Builder model: Cali
- Builder name: DR Horton
Utilities & green energy
- Sewer: Public Sewer
- Water: City
Community & HOA
Community
- Subdivision: Wildbrook Village
HOA
- Has HOA: Yes
- HOA fee: $185 quarterly
- HOA name: Lifestyle Property Management
- HOA phone: 828-274-1110
Location
- Region: Waynesville
- Elevation: 2500 Feet
Financial & listing details
- Price per square foot: $239/sqft
- Tax assessed value: $999,999
- Date on market: 5/6/2025
- Cumulative days on market: 164 days
- Listing terms: Cash,Conventional,FHA,VA Loan
- Road surface type: Concrete, Gravel
About the community
Introducing Wildbrook Village, a new home community located in Waynesville, NC. This community is currently offering 8 floorplans with ranch and two-story options that range from 1,343 - 2,511 sq. ft with 3- 5 bedrooms.
As you step inside, you'll immediately notice the attention to detail and high-quality finishes throughout. The kitchen boasts beautiful cabinets with crown molding, granite countertops and stainless-steel appliances. Families with school age children will have Haywood County schools available to them.
Homes in this neighborhood also come equipped with smart home technology, allowing you to easily control your home. With a video doorbell, garage door control, lighting ,door lock, thermostat and voice that are all controlled through one convenient app. Whether it's adjusting the temperature or turning on the lights, convenience is at your fingertips.
This new home community is located just outside of Maggie Valley, NC, approximately 30 miles West of Asheville and is in close proximity to Great Smoky Mountains National Park and Waynesville. Wildbrook Village also provides easy access to I-40, Lake Junaluska and Pisgah National Forest.
With its spacious layout, modern features, and prime location, Wildbrook Village in Waynesville, NC is truly a gem. Don't miss out on the opportunity to make it your own. Schedule a tour today!
Source: DR Horton

