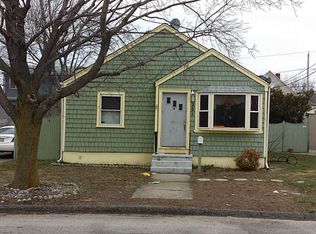Sold for $395,000 on 08/18/25
$395,000
75 Crescent Ave, Cranston, RI 02910
3beds
1,248sqft
Single Family Residence
Built in 1947
3,049.2 Square Feet Lot
$398,800 Zestimate®
$317/sqft
$2,553 Estimated rent
Home value
$398,800
$355,000 - $447,000
$2,553/mo
Zestimate® history
Loading...
Owner options
Explore your selling options
What's special
Welcome home to 75 Crescent Avenue, a move-in ready Cape in a fantastic Cranston location! This home offers modern upgrades and a highly desirable open floor plan. The updated kitchen is the heart of the home, featuring granite counters, stainless steel appliances, and a functional center island. It seamlessly opens to the formal dining room and an additional sitting area/den, creating an expansive space perfect for entertaining. This open concept truly sets this home apart! The first floor also includes a comfortable living room, primary bedroom, and full bathroom. Two additional bedrooms are located on the second floor. Enjoy central air, gleaming hardwood floors, and abundant natural light throughout. Outside, discover a private backyard with a deck, ideal for relaxing or hosting gatherings. The home boasts low-maintenance vinyl siding. Located in a sought-after Cranston neighborhood, you'll have easy access to shopping, schools, and major highways. A perfect home for families and commuters! Don't miss this opportunity, schedule your private tour now.
Zillow last checked: 8 hours ago
Listing updated: August 18, 2025 at 06:09pm
Listed by:
Kerri Stetson 401-639-9511,
Century 21 Limitless Prg
Bought with:
Steve Eccleston, RES.0032050
Century 21 Guardian Realty
Source: StateWide MLS RI,MLS#: 1387841
Facts & features
Interior
Bedrooms & bathrooms
- Bedrooms: 3
- Bathrooms: 1
- Full bathrooms: 1
Bathroom
- Level: First
Other
- Level: Second
Other
- Level: Second
Other
- Level: First
Den
- Level: First
Dining room
- Level: First
Kitchen
- Level: First
Living room
- Level: First
Heating
- Natural Gas, Central Air, Forced Water
Cooling
- Central Air
Appliances
- Included: Gas Water Heater, Dishwasher, Dryer, Exhaust Fan, Disposal, Microwave, Oven/Range, Refrigerator, Washer
Features
- Wall (Dry Wall), Wall (Paneled), Plumbing (Mixed), Insulation (Unknown), Ceiling Fan(s)
- Flooring: Ceramic Tile, Hardwood, Carpet
- Doors: Storm Door(s)
- Basement: Full,Interior Entry,Unfinished,Laundry,Storage Space,Utility
- Attic: Attic Storage
- Has fireplace: No
- Fireplace features: None
Interior area
- Total structure area: 1,248
- Total interior livable area: 1,248 sqft
- Finished area above ground: 1,248
- Finished area below ground: 0
Property
Parking
- Total spaces: 2
- Parking features: No Garage, Driveway
- Has uncovered spaces: Yes
Accessibility
- Accessibility features: Extra Wide Shower
Features
- Patio & porch: Patio
- Fencing: Fenced
Lot
- Size: 3,049 sqft
Details
- Parcel number: CRANM75L1851U
- Special conditions: Conventional/Market Value
Construction
Type & style
- Home type: SingleFamily
- Architectural style: Cape Cod
- Property subtype: Single Family Residence
Materials
- Dry Wall, Paneled, Vinyl Siding
- Foundation: Concrete Perimeter
Condition
- New construction: No
- Year built: 1947
Utilities & green energy
- Electric: 100 Amp Service
- Sewer: Public Sewer
- Water: Public
- Utilities for property: Sewer Connected, Water Connected
Community & neighborhood
Security
- Security features: Security System Owned
Community
- Community features: Near Public Transport, Commuter Bus, Golf, Highway Access, Hospital, Interstate, Marina, Private School, Public School, Railroad, Recreational Facilities, Restaurants, Schools, Near Shopping, Near Swimming, Tennis
Location
- Region: Cranston
- Subdivision: Stadium
Price history
| Date | Event | Price |
|---|---|---|
| 8/18/2025 | Sold | $395,000+4.6%$317/sqft |
Source: | ||
| 7/25/2025 | Pending sale | $377,500$302/sqft |
Source: | ||
| 7/1/2025 | Contingent | $377,500$302/sqft |
Source: | ||
| 6/17/2025 | Listed for sale | $377,500+80.6%$302/sqft |
Source: | ||
| 10/6/2011 | Listing removed | $209,000$167/sqft |
Source: Center Place realty #989935 | ||
Public tax history
| Year | Property taxes | Tax assessment |
|---|---|---|
| 2025 | $4,238 +3.6% | $305,300 +1.6% |
| 2024 | $4,090 +0.8% | $300,500 +40% |
| 2023 | $4,058 +2.1% | $214,700 |
Find assessor info on the county website
Neighborhood: 02910
Nearby schools
GreatSchools rating
- 5/10Stadium SchoolGrades: K-5Distance: 0.1 mi
- 4/10Hugh B. Bain Middle SchoolGrades: 6-8Distance: 0.3 mi
- 3/10Cranston High School EastGrades: 9-12Distance: 0.8 mi

Get pre-qualified for a loan
At Zillow Home Loans, we can pre-qualify you in as little as 5 minutes with no impact to your credit score.An equal housing lender. NMLS #10287.
Sell for more on Zillow
Get a free Zillow Showcase℠ listing and you could sell for .
$398,800
2% more+ $7,976
With Zillow Showcase(estimated)
$406,776