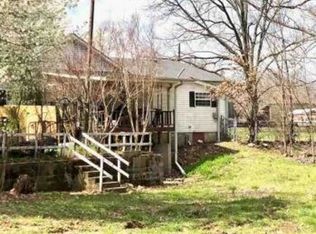Sold for $150,000
$150,000
75 Curve Nankipoo Rd, Ripley, TN 38063
3beds
1,244sqft
Single Family Residence
Built in 1950
0.75 Acres Lot
$165,000 Zestimate®
$121/sqft
$1,114 Estimated rent
Home value
$165,000
$152,000 - $180,000
$1,114/mo
Zestimate® history
Loading...
Owner options
Explore your selling options
What's special
Perched on 3/4 acre sits this adorably, freshly remodeled house that just needs your finishing touches to call it home. Downstairs you'll find all new LVP flooring, brand new kitchen with appliances, living room with the perfect spot for a woodstove, laundry room, two nice sized bedrooms and a remodeled bathroom. Upstairs you'll be greeted by freshly carpeted stairs and a remodeled loft style bedroom. Outside you'll enjoy the covered patio, shade trees, concrete pad, & country living. Great buy!
Zillow last checked: 8 hours ago
Listing updated: February 02, 2024 at 01:46pm
Listed by:
Pamela H Worley,
Unique Properties
Bought with:
Jennifer A Clark
KAIZEN Realty, LLC
Source: MAAR,MLS#: 10160866
Facts & features
Interior
Bedrooms & bathrooms
- Bedrooms: 3
- Bathrooms: 1
- Full bathrooms: 1
Primary bedroom
- Level: First
- Area: 143
- Dimensions: 11 x 13
Bedroom 2
- Level: First
- Area: 132
- Dimensions: 11 x 12
Bedroom 3
- Features: Carpet
- Level: Second
- Area: 286
- Dimensions: 26 x 11
Dining room
- Dimensions: 0 x 0
Kitchen
- Features: Updated/Renovated Kitchen, Eat-in Kitchen, Washer/Dryer Connections
- Area: 117
- Dimensions: 9 x 13
Living room
- Features: Separate Living Room
- Area: 200
- Dimensions: 20 x 10
Den
- Dimensions: 0 x 0
Heating
- Central, Electric
Cooling
- Central Air, Ceiling Fan(s), Common Cooling System
Appliances
- Included: Electric Water Heater
- Laundry: Laundry Room
Features
- 1 or More BR Down, Primary Down, Renovated Bathroom, Full Bath Down, Living Room, Kitchen, Primary Bedroom, 1 Bath, Laundry Room, 3rd Bedroom
- Flooring: Part Carpet, Vinyl
- Doors: Steel Insulated Door(s)
- Windows: Double Pane Windows
- Basement: Crawl Space
- Attic: Attic Access
- Number of fireplaces: 1
- Fireplace features: Presently Inoperative, Living Room
Interior area
- Total interior livable area: 1,244 sqft
Property
Parking
- Parking features: Driveway/Pad
- Has uncovered spaces: Yes
Features
- Stories: 1
- Patio & porch: Porch, Patio, Covered Patio
- Pool features: None
Lot
- Size: 0.75 Acres
- Dimensions: .75
- Features: Some Trees, Level
Details
- Parcel number: 057 049.00
Construction
Type & style
- Home type: SingleFamily
- Architectural style: Bungalow
- Property subtype: Single Family Residence
Materials
- Vinyl Siding
- Foundation: Slab
- Roof: Other (See REMARKS)
Condition
- New construction: No
- Year built: 1950
Utilities & green energy
- Sewer: Septic Tank
- Water: Public
Community & neighborhood
Location
- Region: Ripley
- Subdivision: None
Other
Other facts
- Price range: $150K - $150K
- Listing terms: Conventional,FHA,VA Loan
Price history
| Date | Event | Price |
|---|---|---|
| 2/2/2024 | Sold | $150,000$121/sqft |
Source: | ||
| 1/11/2024 | Pending sale | $150,000$121/sqft |
Source: | ||
| 12/4/2023 | Listed for sale | $150,000$121/sqft |
Source: | ||
| 11/27/2023 | Contingent | $150,000$121/sqft |
Source: | ||
| 11/13/2023 | Listed for sale | $150,000$121/sqft |
Source: | ||
Public tax history
Tax history is unavailable.
Neighborhood: 38063
Nearby schools
GreatSchools rating
- 5/10Halls Elementary SchoolGrades: PK-6Distance: 6 mi
- 5/10Halls Junior High SchoolGrades: 7-8Distance: 5.9 mi
- 4/10Halls High SchoolGrades: 9-12Distance: 5.9 mi
Get pre-qualified for a loan
At Zillow Home Loans, we can pre-qualify you in as little as 5 minutes with no impact to your credit score.An equal housing lender. NMLS #10287.
