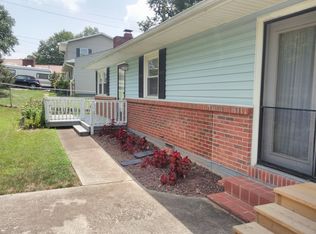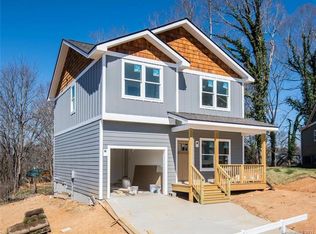Main level living with an apartment upstairs. Located in the county but only five to ten minutes to downtown. Main level professionally painted. Original hardwood flooring covers 1305 square feet of the main level. The den on the main level is heated and has a painted concrete floor. The upstairs apartment is accessed with a spiral staircase. An exterior set of steps can easily be built to access the upstairs deck and apartment. So many possibilities for an apartment with rental income or a short term rental. The level yard is fenced and has a 20 x 20 concrete building in the back. Newer windows make this light filled home very appealing.
This property is off market, which means it's not currently listed for sale or rent on Zillow. This may be different from what's available on other websites or public sources.

