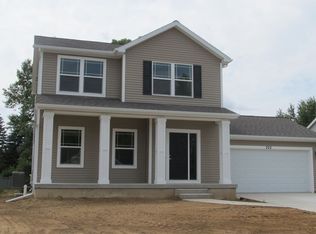Sold
$390,000
75 Dickens St, Spring Arbor, MI 49283
4beds
2,428sqft
Single Family Residence
Built in 2021
0.34 Acres Lot
$391,700 Zestimate®
$161/sqft
$2,754 Estimated rent
Home value
$391,700
$353,000 - $435,000
$2,754/mo
Zestimate® history
Loading...
Owner options
Explore your selling options
What's special
Stylish, spotless, and ready for you — this two-story gem in The Fairfields of Spring Arbor checks every box! This newer build is completely move-in ready with tasteful updates throughout. Tall ceilings and abundant natural light create a welcoming feel as soon as you enter. The main floor features; bright kitchen with stainless steel appliances and plenty of cabinet space, laminate flooring in the kitchen/dining/living areas, main floor laundry and mudroom off garage. Plus a convenient office—perfect for working from home. Upstairs, you'll find a luxurious master ensuite with walk-in closet and spacious bedrooms. The full finished basement offers an additional bedroom, full bath, and versatile living space. The backyard features a large concrete patio with a fenced-in backyard, perfect for entertaining, kids, or pets (There's also a concrete pad ready for a shed!) Current owners have maintained the home with care, using only non-toxic cleaning and lawn products. Fantastic location close to shopping, dining, and Spring Arbor University. You won't want to miss out this beautiful home.
Zillow last checked: 8 hours ago
Listing updated: October 17, 2025 at 03:18pm
Listed by:
Logan Burns 517-745-4548,
C-21 Affiliated - Jackson
Bought with:
AJ Crownover, 6501361014
RE/MAX MID-MICHIGAN R.E.
Source: MichRIC,MLS#: 25041007
Facts & features
Interior
Bedrooms & bathrooms
- Bedrooms: 4
- Bathrooms: 4
- Full bathrooms: 3
- 1/2 bathrooms: 1
Primary bedroom
- Level: Upper
- Area: 221.25
- Dimensions: 15.00 x 14.75
Bedroom 2
- Level: Upper
- Area: 105
- Dimensions: 10.50 x 10.00
Bedroom 3
- Level: Upper
- Area: 105
- Dimensions: 10.50 x 10.00
Primary bathroom
- Level: Upper
- Area: 90
- Dimensions: 15.00 x 6.00
Bathroom 1
- Level: Main
- Area: 30.25
- Dimensions: 5.50 x 5.50
Bathroom 2
- Level: Upper
- Area: 49.5
- Dimensions: 5.50 x 9.00
Dining area
- Level: Main
- Area: 132
- Dimensions: 12.00 x 11.00
Kitchen
- Level: Main
- Area: 121
- Dimensions: 11.00 x 11.00
Laundry
- Level: Main
- Area: 39
- Dimensions: 6.00 x 6.50
Living room
- Level: Main
- Area: 214.5
- Dimensions: 13.00 x 16.50
Office
- Level: Main
- Area: 68
- Dimensions: 8.00 x 8.50
Heating
- Forced Air
Cooling
- Central Air
Appliances
- Included: Dishwasher, Dryer, Microwave, Oven, Range, Refrigerator, Washer, Water Softener Owned
- Laundry: Laundry Room, Main Level
Features
- Ceiling Fan(s)
- Flooring: Carpet, Laminate, Vinyl
- Basement: Full
- Has fireplace: No
Interior area
- Total structure area: 1,683
- Total interior livable area: 2,428 sqft
- Finished area below ground: 745
Property
Parking
- Total spaces: 2
- Parking features: Garage Faces Front, Garage Door Opener, Attached
- Garage spaces: 2
Features
- Stories: 2
- Fencing: Privacy,Vinyl
Lot
- Size: 0.34 Acres
- Dimensions: 80 x 183
- Features: Sidewalk
Details
- Parcel number: 099121747804900
Construction
Type & style
- Home type: SingleFamily
- Architectural style: Traditional
- Property subtype: Single Family Residence
Materials
- Vinyl Siding
- Roof: Asphalt,Shingle
Condition
- New construction: No
- Year built: 2021
Utilities & green energy
- Sewer: Public Sewer
- Water: Public
Community & neighborhood
Security
- Security features: Smoke Detector(s), Security System
Location
- Region: Spring Arbor
- Subdivision: Fairfields of Spring Arbor
HOA & financial
HOA
- Has HOA: Yes
- HOA fee: $250 semi-annually
- Services included: Other, Trash, Snow Removal
Other
Other facts
- Listing terms: Cash,FHA,VA Loan,USDA Loan,Conventional
- Road surface type: Paved
Price history
| Date | Event | Price |
|---|---|---|
| 10/17/2025 | Sold | $390,000+4%$161/sqft |
Source: | ||
| 9/12/2025 | Contingent | $375,000$154/sqft |
Source: | ||
| 8/13/2025 | Listed for sale | $375,000+45.3%$154/sqft |
Source: | ||
| 5/27/2021 | Sold | $258,000$106/sqft |
Source: | ||
Public tax history
Tax history is unavailable.
Neighborhood: 49283
Nearby schools
GreatSchools rating
- 6/10Warner Elementary SchoolGrades: K-5Distance: 0.8 mi
- 7/10Western Middle SchoolGrades: 6-8Distance: 2.7 mi
- 8/10Western High SchoolGrades: 9-12Distance: 2.7 mi

Get pre-qualified for a loan
At Zillow Home Loans, we can pre-qualify you in as little as 5 minutes with no impact to your credit score.An equal housing lender. NMLS #10287.
