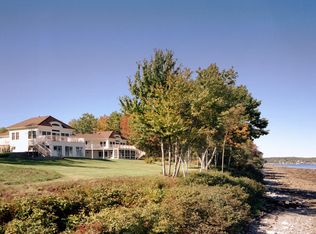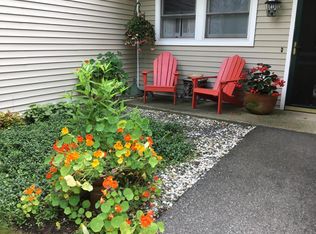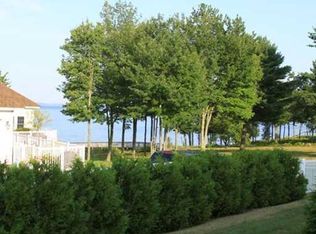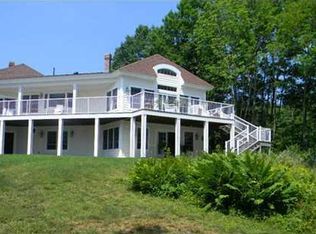Closed
$558,000
75 Dockside Lane #19, Belfast, ME 04915
3beds
2,200sqft
Condominium
Built in 2002
-- sqft lot
$559,900 Zestimate®
$254/sqft
$2,659 Estimated rent
Home value
$559,900
Estimated sales range
Not available
$2,659/mo
Zestimate® history
Loading...
Owner options
Explore your selling options
What's special
Ready for your immediate enjoyment, this handsome end-unit condominium in the seaside community of Crosby Manor Estates is just minutes from down-town Belfast's shops, eateries, farmer's markets, the Harbor Walk and so much more! Spacious enough to host family and friends, this 3-bedroom, 3-bath home has a casually elegant Maine-coast feel and has been tastefully upgraded and appointed. The first floor features a soaring cathedral ceiling, architecturally striking windows for abundant natural light, and a large eat-in kitchen with gorgeous granite countertops, a 9-foot island, and an enormous pantry. An open-concept dining and living area leads to a south-facing deck overlooking a lush, private lawn and trees, while a bedroom suite with a bathroom makes convenient first-floor living a definite possibility. The second level includes a primary bedroom and full bath with double vanities and a glass/tile shower, a Juliette balcony for added light, and an enormous walk-in closet, a guest bedroom that's currently being used as an office, and a versatile bonus room that could be a fourth bedroom or studio. Heat pumps on each floor provide energy efficient heating and cooling, and a one-car garage with storage above is attached. This turn-key home is being sold furnished and also comes with housewares, custom shutters and shades, deck furniture, a grill, freezer, and two bicycles. Community amenities include a deepwater pier, ramp and float, guest mooring, and 675 feet of shared shoreline with stunning ocean views. Schedule your private showing today.
Zillow last checked: 8 hours ago
Listing updated: October 03, 2025 at 10:00am
Listed by:
CoastWise Realty
Bought with:
Keller Williams Realty
Source: Maine Listings,MLS#: 1634586
Facts & features
Interior
Bedrooms & bathrooms
- Bedrooms: 3
- Bathrooms: 3
- Full bathrooms: 2
- 1/2 bathrooms: 1
Primary bedroom
- Features: Balcony/Deck, Double Vanity, Full Bath, Skylight
- Level: Second
Bedroom 1
- Features: Full Bath
- Level: First
Bedroom 3
- Features: Closet
- Level: Second
Bonus room
- Features: Above Garage
- Level: Second
Dining room
- Features: Dining Area
- Level: First
Kitchen
- Features: Eat-in Kitchen, Kitchen Island, Pantry
- Level: First
Living room
- Features: Cathedral Ceiling(s), Skylight
- Level: First
Heating
- Baseboard, Heat Pump, Hot Water
Cooling
- Heat Pump
Appliances
- Included: Dishwasher, Dryer, Microwave, Electric Range, Refrigerator, Washer
Features
- 1st Floor Bedroom, Pantry, Storage, Walk-In Closet(s), Primary Bedroom w/Bath
- Flooring: Carpet, Tile
- Has fireplace: No
- Furnished: Yes
- Common walls with other units/homes: End Unit
Interior area
- Total structure area: 2,200
- Total interior livable area: 2,200 sqft
- Finished area above ground: 2,200
- Finished area below ground: 0
Property
Parking
- Total spaces: 1
- Parking features: Common, Paved, 1 - 4 Spaces, On Site, Garage Door Opener, Storage
- Attached garage spaces: 1
Features
- Patio & porch: Deck, Porch
- Has view: Yes
- View description: Trees/Woods
- Body of water: Penobscot Bay
- Frontage length: Waterfrontage: 675,Waterfrontage Shared: 675
Lot
- Size: 21 Acres
- Features: Near Golf Course, Near Shopping, Near Town, Neighborhood, Level, Open Lot, Landscaped
Details
- Zoning: Residential1
Construction
Type & style
- Home type: Condo
- Architectural style: Cape Cod,Contemporary
- Property subtype: Condominium
Materials
- Wood Frame, Vinyl Siding
- Foundation: Slab
- Roof: Shingle
Condition
- Year built: 2002
Utilities & green energy
- Electric: Circuit Breakers, Underground
- Sewer: Public Sewer
- Water: Public
Community & neighborhood
Location
- Region: Belfast
HOA & financial
HOA
- Has HOA: Yes
- HOA fee: $575 monthly
Other
Other facts
- Road surface type: Paved
Price history
| Date | Event | Price |
|---|---|---|
| 10/3/2025 | Pending sale | $549,000-1.6%$250/sqft |
Source: | ||
| 10/1/2025 | Sold | $558,000+1.6%$254/sqft |
Source: | ||
| 8/21/2025 | Contingent | $549,000$250/sqft |
Source: | ||
| 8/17/2025 | Listed for sale | $549,000+103.3%$250/sqft |
Source: | ||
| 4/8/2014 | Sold | $270,000-3.2%$123/sqft |
Source: | ||
Public tax history
Tax history is unavailable.
Neighborhood: 04915
Nearby schools
GreatSchools rating
- 7/10Captain Albert W. Stevens SchoolGrades: PK-5Distance: 1.2 mi
- 4/10Troy A Howard Middle SchoolGrades: 6-8Distance: 1.8 mi
- 6/10Belfast Area High SchoolGrades: 9-12Distance: 1.9 mi

Get pre-qualified for a loan
At Zillow Home Loans, we can pre-qualify you in as little as 5 minutes with no impact to your credit score.An equal housing lender. NMLS #10287.



