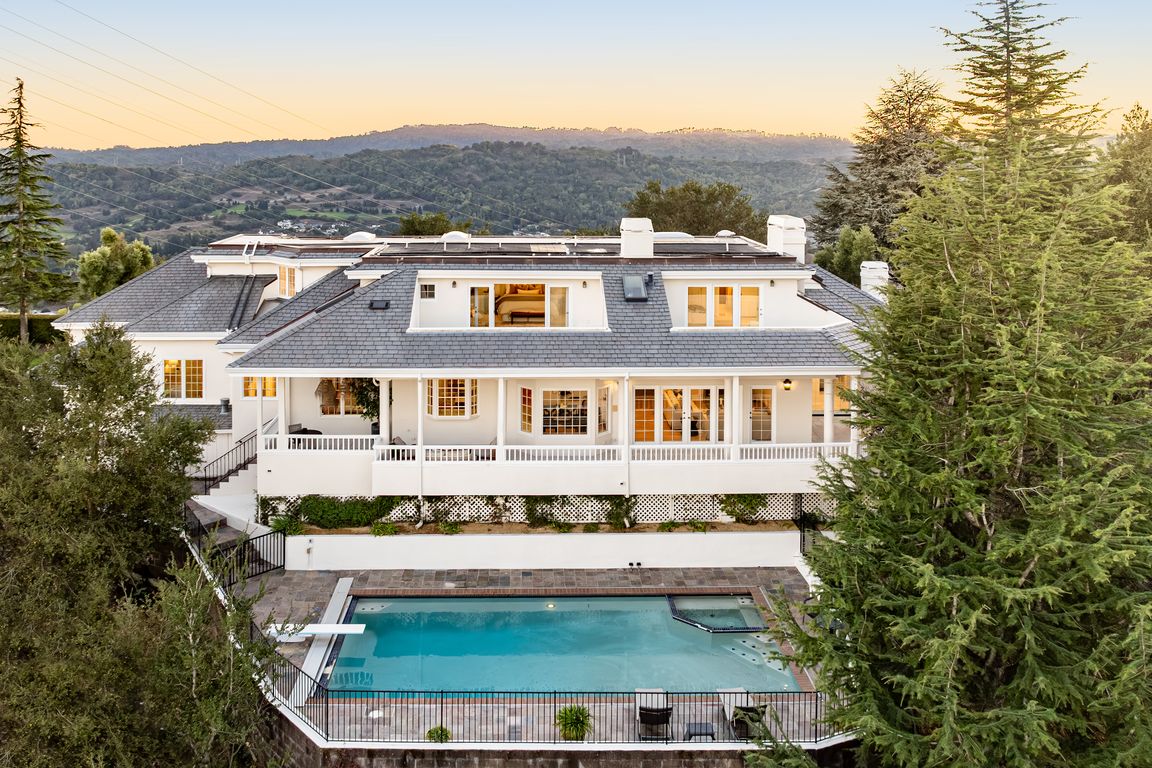Open: Sun 2pm-4pm

For salePrice cut: $205K (11/5)
$2,995,000
6beds
5,645sqft
75 Donald Dr, Orinda, CA 94563
6beds
5,645sqft
Residential, single family residence
Built in 1991
1.74 Acres
4 Attached garage spaces
$531 price/sqft
What's special
Covered swimming poolMarble fireplaceJapanese maplesMature oaksPergola-shaded lounge areaCoffered ceilingNursery or exercise room
Perched atop the Orinda Oaks Open Space Preserve, this estate offers sweeping views of Mt. Diablo and the Berkeley hills. Mature oaks, Japanese maples, wisteria, lavender, roses, and other lush foliage flank the home. Step inside the foyer beneath 15-foot ceilings. To the left, a 360-sq-ft living room sits under a ...
- 50 days |
- 4,976 |
- 188 |
Source: CCAR,MLS#: 41115322
Travel times
Living Room
Kitchen
Dining Room
Primary Bedroom
Bedroom
Pool
Outdoor Living
Zillow last checked: 8 hours ago
Listing updated: November 24, 2025 at 04:13pm
Listed by:
Ann Newton Cane DRE #02084093 415-999-0253,
Golden Gate Sotheby's Int'l Re
Source: CCAR,MLS#: 41115322
Facts & features
Interior
Bedrooms & bathrooms
- Bedrooms: 6
- Bathrooms: 6
- Full bathrooms: 5
- Partial bathrooms: 1
Rooms
- Room types: 4 Bedrooms, 3.5 Baths, 1 Bedroom, 2 Baths, Primary Bedrm Suite - 1, Dining Room, Family Room, Library, Office
Bathroom
- Features: Sauna, Stall Shower, Tub
Kitchen
- Features: Breakfast Nook, Stone Counters, Dishwasher, Eat-in Kitchen, Microwave, Pantry, Range/Oven Built-in, Refrigerator, Updated Kitchen, Wet Bar
Heating
- Zoned
Cooling
- Central Air
Appliances
- Included: Dishwasher, Microwave, Range, Refrigerator, Dryer, Washer
- Laundry: Laundry Room, Inside, Sink, Common Area
Features
- Au Pair, Formal Dining Room, In-Law Floorplan, Storage, Study, Breakfast Nook, Pantry, Updated Kitchen, Wet Bar
- Flooring: Hardwood, Tile, Carpet
- Number of fireplaces: 4
- Fireplace features: Family Room, Living Room, Master Bedroom, Gas Piped
Interior area
- Total structure area: 5,645
- Total interior livable area: 5,645 sqft
Video & virtual tour
Property
Parking
- Total spaces: 4
- Parking features: Attached, Direct Access, Enclosed
- Attached garage spaces: 4
Features
- Levels: Two
- Stories: 2
- Exterior features: Garden/Play, Entry Gate, Garden, Private Entrance
- Has private pool: Yes
- Pool features: In Ground, Pool Cover, Pool/Spa Combo, Outdoor Pool
- Fencing: Fenced,Front Yard
Lot
- Size: 1.74 Acres
- Features: Premium Lot, Secluded, Back Yard, Front Yard, Landscaped, Private, Side Yard, Landscape Back, Landscape Front, Yard Space
Details
- Parcel number: 270450006
- Special conditions: Standard
Construction
Type & style
- Home type: SingleFamily
- Architectural style: Traditional
- Property subtype: Residential, Single Family Residence
Materials
- Stucco, Other
- Roof: Other
Condition
- Existing
- New construction: No
- Year built: 1991
Utilities & green energy
- Electric: Other Solar
- Sewer: Public Sewer
- Water: Public
Community & HOA
Community
- Subdivision: Del Rey
HOA
- Has HOA: No
Location
- Region: Orinda
Financial & listing details
- Price per square foot: $531/sqft
- Tax assessed value: $2,274,856
- Annual tax amount: $28,050
- Date on market: 10/20/2025