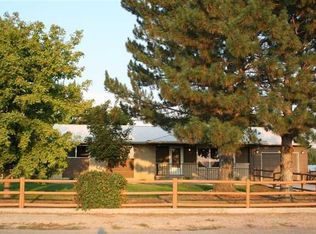Sold
Price Unknown
75 E Deer Flat Rd, Kuna, ID 83634
5beds
3baths
2,114sqft
Single Family Residence
Built in 1973
0.87 Acres Lot
$535,000 Zestimate®
$--/sqft
$2,595 Estimated rent
Home value
$535,000
$503,000 - $572,000
$2,595/mo
Zestimate® history
Loading...
Owner options
Explore your selling options
What's special
ACREAGE IN TOWN! Bring your agricultural animals or utilize the ideal location for home business purposes!! Interior features present durable prefinished flooring, a wood burning fireplace with brick surround, skylight, an abundance of built in storage, nest thermostat, laundry room with soaking sink, office/bedroom and a large recreation room with closet that can be utilized as a 5th bedroom. The kitchen includes a breakfast bar, tile flooring, a convenient pass through to the family room, updated appliances & recessed lighting while the spacious master retreat holds its own bathroom along with his & hers closets. Fully fenced exterior grounds (.87 irrigated acres) presenting mature landscaping, a 24x16 shop with power, oversized back deck, fire pit, storage shed, raised garden beds & a wealth of parking space. New roof to be installed, updated HVAC and energy efficient windows! Virtually tour now by clicking the virtual tour link. Call today for additional information or to schedule your own private tour!
Zillow last checked: 8 hours ago
Listing updated: May 21, 2024 at 10:32am
Listed by:
Matthew Le Baron 208-869-3469,
Trust Realty
Bought with:
Coni Neighbor
Finding 43 Real Estate
Source: IMLS,MLS#: 98906415
Facts & features
Interior
Bedrooms & bathrooms
- Bedrooms: 5
- Bathrooms: 3
Primary bedroom
- Level: Upper
- Area: 132
- Dimensions: 12 x 11
Bedroom 2
- Level: Upper
- Area: 110
- Dimensions: 11 x 10
Bedroom 3
- Level: Upper
- Area: 100
- Dimensions: 10 x 10
Bedroom 4
- Level: Lower
- Area: 100
- Dimensions: 10 x 10
Bedroom 5
- Level: Lower
- Area: 276
- Dimensions: 23 x 12
Family room
- Level: Main
- Area: 300
- Dimensions: 20 x 15
Kitchen
- Level: Main
- Area: 110
- Dimensions: 10 x 11
Living room
- Level: Main
- Area: 280
- Dimensions: 20 x 14
Heating
- Forced Air, Natural Gas
Cooling
- Central Air
Appliances
- Included: Gas Water Heater, Tank Water Heater, Dishwasher, Double Oven, Microwave, Oven/Range Freestanding, Refrigerator
Features
- Bath-Master, Den/Office, Family Room, Rec/Bonus, Breakfast Bar, Pantry, Number of Baths Upper Level: 2, Number of Baths Below Grade: 1
- Flooring: Tile, Carpet, Vinyl
- Has basement: No
- Number of fireplaces: 1
- Fireplace features: One, Wood Burning Stove
Interior area
- Total structure area: 2,114
- Total interior livable area: 2,114 sqft
- Finished area above ground: 1,551
- Finished area below ground: 563
Property
Parking
- Total spaces: 2
- Parking features: Attached, RV Access/Parking, Driveway
- Attached garage spaces: 2
- Has uncovered spaces: Yes
Features
- Levels: Tri-Level w/ Below Grade
- Patio & porch: Covered Patio/Deck
- Fencing: Metal,Vinyl,Wood
Lot
- Size: 0.87 Acres
- Dimensions: 300 x 115
- Features: 1/2 - .99 AC, Garden, Irrigation Available, Sidewalks, Chickens, Auto Sprinkler System, Full Sprinkler System
Details
- Additional structures: Shop, Shed(s)
- Parcel number: R8048220017
- Zoning: R1
Construction
Type & style
- Home type: SingleFamily
- Property subtype: Single Family Residence
Materials
- Brick, Frame
- Roof: Composition
Condition
- Year built: 1973
Utilities & green energy
- Sewer: Septic Tank
- Water: Well
- Utilities for property: Electricity Connected, Cable Connected, Broadband Internet
Community & neighborhood
Location
- Region: Kuna
- Subdivision: South Linder Es
Other
Other facts
- Listing terms: Cash,Conventional
- Ownership: Fee Simple
- Road surface type: Paved
Price history
Price history is unavailable.
Public tax history
| Year | Property taxes | Tax assessment |
|---|---|---|
| 2025 | $1,031 -30.1% | $474,000 +15.4% |
| 2024 | $1,476 -6.7% | $410,800 -4.2% |
| 2023 | $1,582 -2% | $428,900 -2.6% |
Find assessor info on the county website
Neighborhood: 83634
Nearby schools
GreatSchools rating
- NAHubbard Elementary SchoolGrades: PK-5Distance: 0.4 mi
- 2/10Fremont H Teed Elementary SchoolGrades: 6-8Distance: 0.4 mi
- 2/10Kuna High SchoolGrades: 9-12Distance: 0.3 mi
Schools provided by the listing agent
- Elementary: Hubbard
- Middle: Fremont
- High: Kuna
- District: Kuna School District #3
Source: IMLS. This data may not be complete. We recommend contacting the local school district to confirm school assignments for this home.
