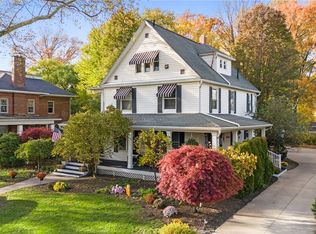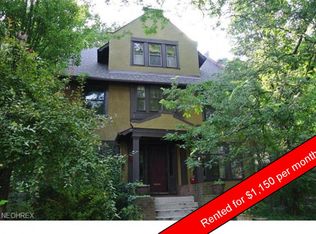Sold for $378,000
$378,000
75 Edgerton Rd, Akron, OH 44303
4beds
3,232sqft
Single Family Residence
Built in 1904
0.41 Acres Lot
$427,800 Zestimate®
$117/sqft
$2,540 Estimated rent
Home value
$427,800
$402,000 - $453,000
$2,540/mo
Zestimate® history
Loading...
Owner options
Explore your selling options
What's special
Stunning colonial brimming with charm, beautiful architectural details & hardwood floors throughout. A sweeping wrap-around front porch w/ stately columns add distinction & sophistication to this all brick home. Main floor features inviting living room w/ brick fireplace, detailed crown molding & opens to spacious dining room w/ built in china cabinets, located off kitchen, perfect for entertaining. Stylish kitchen with granite counters, custom cabinetry, farmhouse sink, tile backsplash & high quality stainless steel appliances. Office or informal sitting room w/ pocket doors, mudroom & half bath with custom cabinetry & granite counters finish first floor. 2nd floor landing is highlighted by extensive woodwork, a beautiful cupola, built-in bookcases with bench, leaded glass & floor to ceiling windows. Primary bedroom features fireplace, 2 closets & opens to full bath w/ claw foot tub, pedestal sink, & step-in shower. 2 additional nicely sized bedrooms w/ hardwood floors, large windows & ample closet space. Large laundry room w/ wood floors finish the second floor. 3rd floor offers complete guest suite w/ small kitchen, bed/living room & full bath. Enjoy the outdoors & relax in the in ground pool surrounded by trees, lush plantings, and small pond with patio for outdoor dining. Fantastic location within walking distance to Highland Square & minutes from downtown Akron. AC -'19, House Roof '18, driveway '18, & dishwasher '19. Immaculately maintained, ready and waiting for you
Zillow last checked: 8 hours ago
Listing updated: January 27, 2025 at 04:57pm
Listed by:
Julie A Boyle 330-730-6290,
Howard Hanna
Bought with:
Sally King, 2017003703
Howard Hanna
Source: MLS Now,MLS#: 4431182Originating MLS: Akron Cleveland Association of REALTORS
Facts & features
Interior
Bedrooms & bathrooms
- Bedrooms: 4
- Bathrooms: 3
- Full bathrooms: 2
- 1/2 bathrooms: 1
Primary bedroom
- Description: Flooring: Wood
- Level: Second
- Dimensions: 18.00 x 16.00
Bedroom
- Description: Flooring: Wood
- Level: Second
- Dimensions: 33.00 x 17.00
Bedroom
- Description: Flooring: Wood
- Level: Second
- Dimensions: 13.00 x 13.00
Bedroom
- Description: Flooring: Wood
- Level: Second
- Dimensions: 16.00 x 14.00
Primary bathroom
- Description: Flooring: Ceramic Tile
- Level: Second
- Dimensions: 11.00 x 8.00
Dining room
- Description: Flooring: Wood
- Level: First
- Dimensions: 13.00 x 14.00
Kitchen
- Description: Flooring: Ceramic Tile
- Level: First
- Dimensions: 9.00 x 13.00
Laundry
- Description: Flooring: Wood
- Level: Second
- Dimensions: 13.00 x 9.00
Living room
- Description: Flooring: Wood
- Level: First
- Dimensions: 12.00 x 8.00
Living room
- Description: Flooring: Wood
- Level: First
- Dimensions: 16.00 x 15.00
Office
- Description: Flooring: Wood
- Level: First
- Dimensions: 12.00 x 10.00
Heating
- Forced Air, Gas, Hot Water, Steam
Cooling
- Central Air
Appliances
- Included: Built-In Oven, Dryer, Dishwasher, Disposal, Microwave, Range, Refrigerator, Washer
Features
- Basement: Full,Unfinished
- Number of fireplaces: 2
Interior area
- Total structure area: 3,232
- Total interior livable area: 3,232 sqft
- Finished area above ground: 3,232
Property
Parking
- Parking features: Detached, Electricity, Garage, Garage Door Opener, Paved, Shared Driveway
- Garage spaces: 2
Accessibility
- Accessibility features: None
Features
- Levels: Three Or More
- Stories: 3
- Patio & porch: Patio, Porch
- Pool features: In Ground
- Fencing: Full,Wood
- Has view: Yes
- View description: City, Trees/Woods
Lot
- Size: 0.41 Acres
- Dimensions: 79 x 224
- Features: Wooded
Details
- Parcel number: 6731822
Construction
Type & style
- Home type: SingleFamily
- Architectural style: Colonial
- Property subtype: Single Family Residence
Materials
- Brick
- Roof: Asphalt,Fiberglass
Condition
- Year built: 1904
Utilities & green energy
- Sewer: Public Sewer
- Water: Public
Community & neighborhood
Security
- Security features: Carbon Monoxide Detector(s), Smoke Detector(s)
Community
- Community features: Public Transportation
Location
- Region: Akron
- Subdivision: Wright
Other
Other facts
- Listing agreement: Exclusive Right To Sell
- Listing terms: Cash,Conventional,FHA,VA Loan
Price history
| Date | Event | Price |
|---|---|---|
| 2/14/2023 | Sold | $378,000+8%$117/sqft |
Source: MLS Now #4431182 Report a problem | ||
| 1/12/2023 | Pending sale | $349,900$108/sqft |
Source: | ||
| 1/10/2023 | Listed for sale | $349,900$108/sqft |
Source: | ||
| 9/18/2019 | Listing removed | $349,900$108/sqft |
Source: Stouffer Realty, Inc. #4122441 Report a problem | ||
| 9/18/2019 | Pending sale | $349,900+1.2%$108/sqft |
Source: Stouffer Realty, Inc. #4122441 Report a problem | ||
Public tax history
| Year | Property taxes | Tax assessment |
|---|---|---|
| 2024 | $6,379 +20.8% | $100,290 |
| 2023 | $5,282 -2.7% | $100,290 +23.7% |
| 2022 | $5,428 -0.1% | $81,078 |
Find assessor info on the county website
Neighborhood: Highland Square
Nearby schools
GreatSchools rating
- 6/10King Community Learning CenterGrades: K-5Distance: 0.5 mi
- 4/10Litchfield Community Learning CenterGrades: 6-8Distance: 1.8 mi
- 6/10Firestone High SchoolGrades: 9-12Distance: 1.8 mi
Schools provided by the listing agent
- District: Akron CSD - 7701
Source: MLS Now. This data may not be complete. We recommend contacting the local school district to confirm school assignments for this home.
Get a cash offer in 3 minutes
Find out how much your home could sell for in as little as 3 minutes with a no-obligation cash offer.
Estimated market value
$427,800

