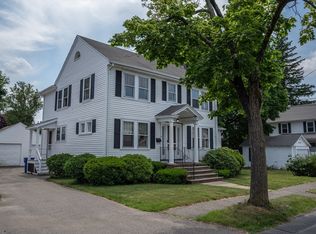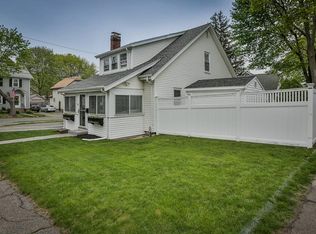Sold for $999,000
$999,000
75 Emerson Rd, Milton, MA 02186
3beds
1,985sqft
Single Family Residence
Built in 1930
4,966 Square Feet Lot
$1,029,000 Zestimate®
$503/sqft
$3,766 Estimated rent
Home value
$1,029,000
$947,000 - $1.12M
$3,766/mo
Zestimate® history
Loading...
Owner options
Explore your selling options
What's special
Imagine living in a beautifully renovated home where everything is done for you—just unpack, relax, and stroll to your favorite spots. At 75 Emerson Rd., this dream becomes reality. This turnkey property offers a stunning new kitchen with a 9.5 ft. quartz island, perfect for entertaining. Thoughtful upgrades throughout include elegant bedroom details, beautifully finished bathrooms with designer wallpaper and stunning tile work, a newly added first-floor full bath with a shower, and a renovated upstairs bath. The fully finished basement is ideal for a home office, workout area, and cozy TV space. Step outside to the professionally landscaped yard, perfect for relaxing or hosting. Enjoy the convenience of new windows, HVAC, and central air—there’s truly nothing left to do but move in! Nestled in a prime location, just a short walk to Andrews Park, and local favorites like Abby Park and Novara, this home blends modern living with neighborhood charm. Pack your bags—your dream home awaits!
Zillow last checked: 8 hours ago
Listing updated: December 13, 2024 at 04:22am
Listed by:
Beth Rooney 617-922-2547,
eXp Realty 888-854-7493
Bought with:
Robin Hanley
Robin Hanley
Source: MLS PIN,MLS#: 73294232
Facts & features
Interior
Bedrooms & bathrooms
- Bedrooms: 3
- Bathrooms: 2
- Full bathrooms: 2
Primary bedroom
- Features: Flooring - Hardwood, Decorative Molding
- Level: Second
Bedroom 2
- Features: Flooring - Hardwood
- Level: Second
Bedroom 3
- Features: Flooring - Hardwood, Decorative Molding
- Level: Second
Bathroom 1
- Features: Bathroom - Full, Bathroom - Tiled With Shower Stall, Flooring - Stone/Ceramic Tile
- Level: First
Bathroom 2
- Features: Bathroom - Full, Bathroom - Tiled With Tub & Shower, Countertops - Stone/Granite/Solid
- Level: Second
Dining room
- Features: Flooring - Hardwood
- Level: First
Family room
- Features: Recessed Lighting, Remodeled, Decorative Molding
- Level: Basement
Kitchen
- Features: Flooring - Hardwood, Countertops - Upgraded, Kitchen Island, Recessed Lighting, Lighting - Pendant
- Level: First
Living room
- Features: Flooring - Hardwood, French Doors
- Level: First
Heating
- Natural Gas, Hydro Air
Cooling
- Central Air
Appliances
- Included: Gas Water Heater, Range, Dishwasher, Disposal, Microwave, Refrigerator
- Laundry: Gas Dryer Hookup, Walk-in Storage, Washer Hookup, In Basement
Features
- Walk-up Attic
- Flooring: Wood, Tile
- Windows: Insulated Windows
- Basement: Full,Finished
- Number of fireplaces: 1
- Fireplace features: Living Room
Interior area
- Total structure area: 1,985
- Total interior livable area: 1,985 sqft
Property
Parking
- Total spaces: 4
- Parking features: Detached, Off Street
- Garage spaces: 1
- Uncovered spaces: 3
Features
- Patio & porch: Porch, Patio
- Exterior features: Porch, Patio, Professional Landscaping
Lot
- Size: 4,966 sqft
- Features: Corner Lot
Details
- Parcel number: M:G B:023 L:7,130562
- Zoning: RC
Construction
Type & style
- Home type: SingleFamily
- Architectural style: Colonial
- Property subtype: Single Family Residence
Materials
- Frame
- Foundation: Concrete Perimeter
- Roof: Shingle
Condition
- Year built: 1930
Utilities & green energy
- Electric: 100 Amp Service
- Sewer: Public Sewer
- Water: Public
- Utilities for property: for Gas Range, for Gas Oven, for Gas Dryer
Community & neighborhood
Community
- Community features: Shopping, Park, Golf
Location
- Region: Milton
Price history
| Date | Event | Price |
|---|---|---|
| 12/12/2024 | Sold | $999,000$503/sqft |
Source: MLS PIN #73294232 Report a problem | ||
| 11/19/2024 | Contingent | $999,000$503/sqft |
Source: MLS PIN #73294232 Report a problem | ||
| 11/7/2024 | Price change | $999,000-2.3%$503/sqft |
Source: MLS PIN #73294232 Report a problem | ||
| 10/16/2024 | Price change | $1,023,000-2.5%$515/sqft |
Source: MLS PIN #73294232 Report a problem | ||
| 9/24/2024 | Listed for sale | $1,049,000$528/sqft |
Source: MLS PIN #73294232 Report a problem | ||
Public tax history
| Year | Property taxes | Tax assessment |
|---|---|---|
| 2025 | $8,325 +3.7% | $750,700 +2.1% |
| 2024 | $8,026 +5.5% | $735,000 +10.1% |
| 2023 | $7,607 +0.9% | $667,300 +10.4% |
Find assessor info on the county website
Neighborhood: 02186
Nearby schools
GreatSchools rating
- 9/10Collicot Elementary SchoolGrades: K-5Distance: 0.9 mi
- 7/10Charles S Pierce Middle SchoolGrades: 6-8Distance: 2.3 mi
- 9/10Milton High SchoolGrades: 9-12Distance: 2.5 mi
Get a cash offer in 3 minutes
Find out how much your home could sell for in as little as 3 minutes with a no-obligation cash offer.
Estimated market value$1,029,000
Get a cash offer in 3 minutes
Find out how much your home could sell for in as little as 3 minutes with a no-obligation cash offer.
Estimated market value
$1,029,000

