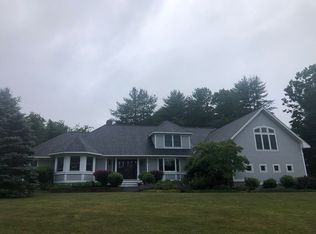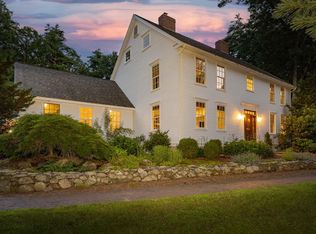Closed
Listed by:
Lauren Stone,
Carey Giampa, LLC/Rye Cell:603-944-1368
Bought with: Carey Giampa, LLC/Rye
$420,000
75 Exeter Road, Hampton Falls, NH 03844
3beds
1,442sqft
Single Family Residence
Built in 1870
7.6 Acres Lot
$-- Zestimate®
$291/sqft
$3,478 Estimated rent
Home value
Not available
Estimated sales range
Not available
$3,478/mo
Zestimate® history
Loading...
Owner options
Explore your selling options
What's special
Situated on 7.6 acres that abuts Applecrest Farm land that is under conservation easement and is protected from development. Currently priced below assessed value. The home is a fixer upper and does need some renovating but the property has many favorable options. Kitchen, dining and living room area are on the 1st level with 3 bedrooms on the 2nd level. Updated heating system and new oil tank. Side screen porch, attached barn and full unfinished walkout basement. Another option is to build your dream home here in Hampton Falls. Great location close to schools, town offices, library, shopping, many restaurants, the beaches and all commuter routes. Please do not enter the barn. Property Sold As Is. Property is not subdividable
Zillow last checked: 8 hours ago
Listing updated: April 08, 2024 at 12:47pm
Listed by:
Lauren Stone,
Carey Giampa, LLC/Rye Cell:603-944-1368
Bought with:
Lauren Stone
Carey Giampa, LLC/Rye
Source: PrimeMLS,MLS#: 4985581
Facts & features
Interior
Bedrooms & bathrooms
- Bedrooms: 3
- Bathrooms: 2
- 3/4 bathrooms: 1
- 1/2 bathrooms: 1
Heating
- Oil, Hot Water, Steam
Cooling
- None
Appliances
- Included: Refrigerator, Water Heater off Boiler, Instant Hot Water
- Laundry: Laundry Hook-ups
Features
- Dining Area, Natural Light, Indoor Storage
- Flooring: Vinyl
- Basement: Interior Stairs,Storage Space,Sump Pump,Unfinished,Walkout,Walk-Out Access
Interior area
- Total structure area: 2,510
- Total interior livable area: 1,442 sqft
- Finished area above ground: 1,442
- Finished area below ground: 0
Property
Parking
- Parking features: Paved, Driveway
- Has uncovered spaces: Yes
Features
- Levels: One and One Half
- Stories: 1
- Frontage length: Road frontage: 150
Lot
- Size: 7.60 Acres
- Features: Landscaped
Details
- Additional structures: Barn(s)
- Parcel number: HMPFM5B1
- Zoning description: 01
Construction
Type & style
- Home type: SingleFamily
- Architectural style: Cape
- Property subtype: Single Family Residence
Materials
- Wood Frame, Clapboard Exterior
- Foundation: Block, Concrete, Stone
- Roof: Asphalt Shingle
Condition
- New construction: No
- Year built: 1870
Utilities & green energy
- Electric: Circuit Breakers
- Sewer: Private Sewer
- Utilities for property: Cable Available
Community & neighborhood
Location
- Region: Hampton Falls
Price history
| Date | Event | Price |
|---|---|---|
| 4/8/2024 | Sold | $420,000-12.5%$291/sqft |
Source: | ||
| 2/21/2024 | Listed for sale | $479,900$333/sqft |
Source: | ||
Public tax history
| Year | Property taxes | Tax assessment |
|---|---|---|
| 2024 | $8,518 +10.6% | $594,800 |
| 2023 | $7,703 +36.2% | $594,800 +120.7% |
| 2022 | $5,657 -1.8% | $269,500 -0.1% |
Find assessor info on the county website
Neighborhood: 03844
Nearby schools
GreatSchools rating
- 8/10Lincoln Akerman SchoolGrades: K-8Distance: 0.8 mi
- 6/10Winnacunnet High SchoolGrades: 9-12Distance: 2.5 mi
Schools provided by the listing agent
- Elementary: Lincoln Akerman School
- Middle: Lincoln Akerman School
- High: Winnacunnet High School
Source: PrimeMLS. This data may not be complete. We recommend contacting the local school district to confirm school assignments for this home.
Get pre-qualified for a loan
At Zillow Home Loans, we can pre-qualify you in as little as 5 minutes with no impact to your credit score.An equal housing lender. NMLS #10287.

