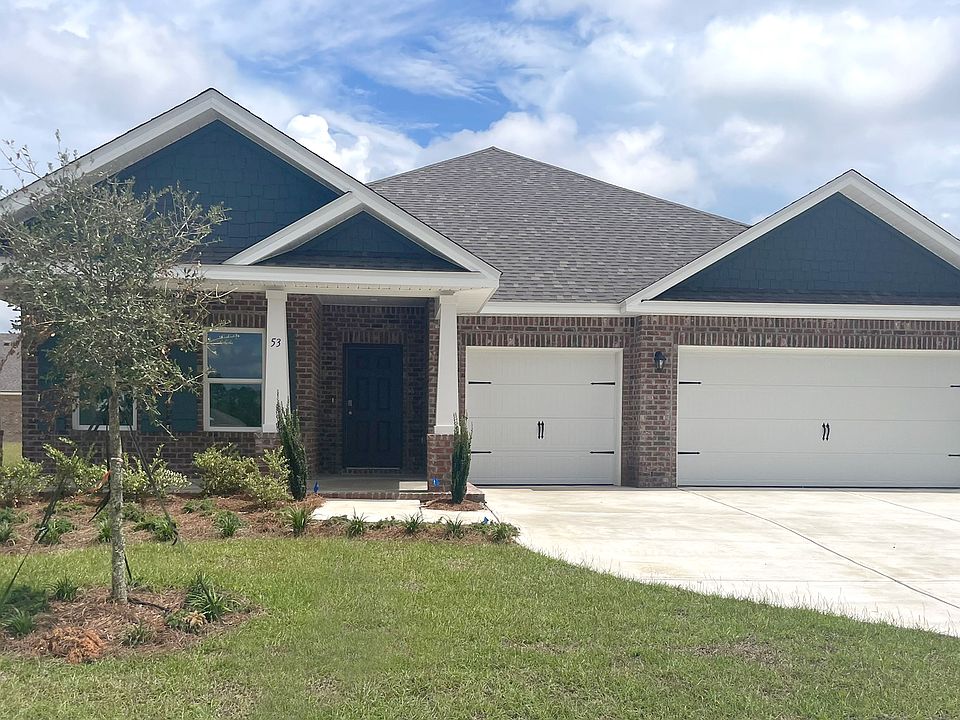Caliza Model. the open concept starts from the moment you walk into your home and are greeted by a flex room to one side and the formal dining room on the other side. As you take a short stroll in you will be immediately awe struck at the space of the oversized Kitchen that is over looking into the large great room. This area is big enough for everyone to pile in and avoid the elbow running but also give the cook of the family the ability to be apart of it all while still working away in the kitchen. The outdoor living space give you plenty of extra room to enjoy your yard. Your home is a split 4 bedroom with the owners suite being privately located off the kitchen and the 3 spare rooms being located on the other side of the home off the great room.
New construction
$457,893
75 Fawn Run E, Freeport, FL 32439
4beds
2,355sqft
Single Family Residence
Built in 2025
10,454.4 Square Feet Lot
$-- Zestimate®
$194/sqft
$-- HOA
- 243 days |
- 158 |
- 3 |
Zillow last checked: 7 hours ago
Listing updated: October 05, 2025 at 07:20am
Listed by:
Richard Fadil 321-610-5940,
HOLIDAY BUILDERS OF THE GULF COAST LLC.
Source: Navarre Area BOR,MLS#: 967701 Originating MLS: Emerald Coast
Originating MLS: Emerald Coast
Travel times
Schedule tour
Select your preferred tour type — either in-person or real-time video tour — then discuss available options with the builder representative you're connected with.
Open houses
Facts & features
Interior
Bedrooms & bathrooms
- Bedrooms: 4
- Bathrooms: 3
- Full bathrooms: 3
Rooms
- Room types: Bedroom, Breakfast Room, Dining Area, Family Room, Master Bedroom, Office
Primary bedroom
- Level: First
- Area: 209.28 Square Feet
- Dimensions: 16 x 13.08
Bedroom
- Level: First
- Area: 132 Square Feet
- Dimensions: 11 x 12
Bedroom
- Level: First
- Area: 165 Square Feet
- Dimensions: 15 x 11
Bedroom
- Level: First
- Area: 132.84 Square Feet
- Dimensions: 12 x 11.07
Breakfast room
- Level: First
- Area: 90.95 Square Feet
- Dimensions: 9.05 x 10.05
Dining area
- Level: First
- Area: 121.54 Square Feet
- Dimensions: 10.07 x 12.07
Family room
- Level: First
- Area: 340.91 Square Feet
- Dimensions: 17.02 x 20.03
Office
- Level: First
- Area: 121.75 Square Feet
- Dimensions: 10.07 x 12.09
Cooling
- Electric, Attic Fan
Appliances
- Included: Dishwasher, Microwave, Self Cleaning Oven, Warranty Provided
- Laundry: Washer/Dryer Hookup
Features
- Kitchen Island, Owner's Closet, Pantry, Split Bedroom
- Flooring: Tile
- Windows: Double Pane Windows
Interior area
- Total structure area: 2,355
- Total interior livable area: 2,355 sqft
Property
Parking
- Total spaces: 4
- Parking features: Garage, Garage Door Opener
- Garage spaces: 2
- Uncovered spaces: 2
Features
- Stories: 1
- Exterior features: Lawn Pump
- Pool features: Community
Lot
- Size: 10,454.4 Square Feet
Details
- Parcel number: 032S18150200001230
- Zoning description: Resid Single Family
Construction
Type & style
- Home type: SingleFamily
- Architectural style: Craftsman
- Property subtype: Single Family Residence
Materials
- Brick
- Roof: Roof Shingle/Shake
Condition
- Under Construction
- New construction: Yes
- Year built: 2025
Details
- Builder name: Holiday Builders
Utilities & green energy
- Sewer: Public Sewer
- Water: Public
- Utilities for property: Electricity Connected
Community & HOA
Community
- Features: Community Room, Fishing, Pavillion/Gazebo, Picnic Area, Pool
- Subdivision: Natureview
Location
- Region: Freeport
Financial & listing details
- Price per square foot: $194/sqft
- Date on market: 2/4/2025
- Cumulative days on market: 244 days
- Listing terms: Conventional,FHA,VA Loan
- Electric utility on property: Yes
About the community
NatureView - New Homes in Freeport, Florida
Welcome to NatureView, an expansive new master-planned community in Freeport, Florida, brought to you by Holiday Builders. Developed by Jay Odom, the same visionary behind the award-winning Hammock Bay, NatureView is designed to combine resort-style amenities, thoughtful green spaces, and access to the Gulf Coast lifestyle. With 792 single-family homes planned and a setting bordered by the 55,000-acre Nokuse Nature Preserve, this community offers an unmatched balance of modern living and natural beauty.
Resort-Style Amenities
NatureView is more than a neighborhood - it's a destination for connection, recreation, and relaxation. Residents enjoy:
Clubhouse with a full gym, recreation areas, lounge, and pool tables,
Resort-style, zero-entry pool with an expansive deck,
Large covered porch with outdoor TVs and games,
Outdoor kitchen cabana with grills and gathering space,
Fire pit for cozy evenings under the stars,
Lighted basketball court and four lighted pickleball courts,
Children's playground and dog parks throughout the neighborhood,
Massive amounts of green space and a covered mail kiosk,
Covered bus stop for future GoWal public transportation,
and more!
Natural Beauty & Trails
A 6-foot-wide, 1.3-mile nature trail runs the full length of the community's southern border, complete with exercise stations and multiple entry points via landscaped pocket parks. Highlights include:
Entryways framed by 35-foot live oaks,
Quaint covered bridges and gazebo areas,
Tree-lined streets with 10-12 foot live oaks, magnolias, cypress, sweet bay magnolias, willow, and pine trees,
Permanent surrounding green space thanks to state-owned forests and the Nokuse Plantation,
and more!
Prime Freeport Location
Living in NatureView means being just minutes from the best of Freeport and the Emerald Coast:
Windswept Golf Course for nearby recreation,
Beaches less than 15 minutes away,
Source: Holiday Builders
