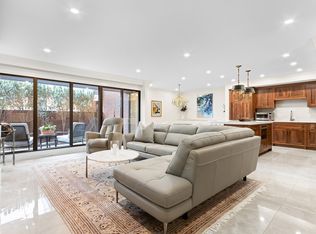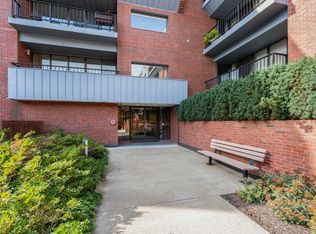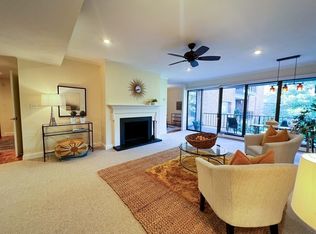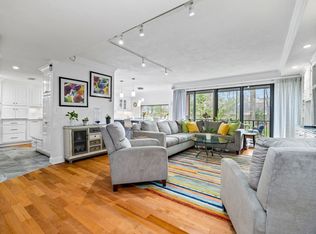Sold for $1,340,000 on 10/09/25
$1,340,000
75 Grove St APT 124, Wellesley, MA 02482
2beds
1,468sqft
Condominium
Built in 1973
-- sqft lot
$1,345,000 Zestimate®
$913/sqft
$4,125 Estimated rent
Home value
$1,345,000
$1.26M - $1.43M
$4,125/mo
Zestimate® history
Loading...
Owner options
Explore your selling options
What's special
Sun-filled and fully renovated first-floor unit in sought-after Wellesley Green. This spacious 2-bedroom, 2-bath condo features newer hardwood floors, custom louvered shutters, and a private brick-walled bluestone patio—perfect for outdoor entertaining. The updated kitchen, featuring stainless appliances and a breakfast peninsula, opens to a bright sitting area. The oversized primary suite offers a walk-in closet and renovated en-suite bath with a glass shower. Enjoy one-level living with amenities that include an outdoor pool, renovated atrium, elevators, clubroom, storage, and security entrance—located in a prime walk-to-town area near shops, restaurants, the library, Fuller Brook Path, and commuter rail. Don’t miss this rare first-floor offering in one of Wellesley’s most sought-after locations.
Zillow last checked: 8 hours ago
Listing updated: October 10, 2025 at 02:33pm
Listed by:
Maureen McCaffrey 508-494-0811,
Douglas Elliman Real Estate - Wellesley 781-472-1099,
The Pinnacle Group 781-710-3993
Bought with:
Prudence B. Hay
Rutledge Properties
Source: MLS PIN,MLS#: 73418181
Facts & features
Interior
Bedrooms & bathrooms
- Bedrooms: 2
- Bathrooms: 2
- Full bathrooms: 2
Primary bedroom
- Features: Ceiling Fan(s), Walk-In Closet(s), Flooring - Wood
- Level: First
- Area: 210
- Dimensions: 15 x 14
Bedroom 2
- Features: Closet, Flooring - Wood
- Level: First
- Area: 140
- Dimensions: 14 x 10
Primary bathroom
- Features: Yes
Bathroom 1
- Level: First
Bathroom 2
- Level: First
Dining room
- Features: Flooring - Wood, Recessed Lighting
- Level: First
- Area: 120
- Dimensions: 8 x 15
Kitchen
- Features: Flooring - Wood, Dryer Hookup - Electric, Recessed Lighting, Washer Hookup
- Level: First
- Area: 117
- Dimensions: 13 x 9
Living room
- Features: Flooring - Wood
- Level: Main,First
- Area: 270
- Dimensions: 18 x 15
Heating
- Electric
Cooling
- Central Air
Appliances
- Laundry: First Floor, In Unit, Electric Dryer Hookup, Washer Hookup
Features
- Sitting Room, Internet Available - Unknown
- Flooring: Wood, Tile
- Basement: None
- Number of fireplaces: 1
- Fireplace features: Living Room
Interior area
- Total structure area: 1,468
- Total interior livable area: 1,468 sqft
- Finished area above ground: 1,468
Property
Parking
- Total spaces: 1
- Parking features: Under, Garage Door Opener, Deeded
- Attached garage spaces: 1
Features
- Entry location: Unit Placement(Street,Ground)
- Patio & porch: Patio
- Exterior features: Patio, Professional Landscaping, Sprinkler System
- Pool features: Association, In Ground
Details
- Parcel number: M:124 R:012 S:124,3272821
- Zoning: Lt A
Construction
Type & style
- Home type: Condo
- Property subtype: Condominium
Materials
- Brick
Condition
- Year built: 1973
Utilities & green energy
- Electric: Circuit Breakers
- Sewer: Public Sewer
- Water: Public
- Utilities for property: for Electric Range, for Electric Oven, for Electric Dryer, Washer Hookup
Community & neighborhood
Security
- Security features: Security Gate
Community
- Community features: Public Transportation, Shopping, Pool, Park, Walk/Jog Trails, Golf, Medical Facility, Bike Path, Conservation Area, House of Worship, Private School, Public School, T-Station, University
Location
- Region: Wellesley
HOA & financial
HOA
- HOA fee: $1,067 monthly
- Amenities included: Pool, Elevator(s), Clubroom, Storage
- Services included: Water, Sewer, Insurance, Security, Maintenance Structure, Road Maintenance, Maintenance Grounds, Snow Removal, Trash, Reserve Funds
Other
Other facts
- Listing terms: Contract
Price history
| Date | Event | Price |
|---|---|---|
| 10/9/2025 | Sold | $1,340,000+1.1%$913/sqft |
Source: MLS PIN #73418181 | ||
| 9/5/2025 | Pending sale | $1,325,000$903/sqft |
Source: | ||
| 9/2/2025 | Listed for sale | $1,325,000$903/sqft |
Source: | ||
| 8/18/2025 | Pending sale | $1,325,000$903/sqft |
Source: | ||
| 8/14/2025 | Listed for sale | $1,325,000+26.2%$903/sqft |
Source: MLS PIN #73418181 | ||
Public tax history
| Year | Property taxes | Tax assessment |
|---|---|---|
| 2025 | $8,008 +1.1% | $779,000 +2.4% |
| 2024 | $7,922 -7% | $761,000 +2.3% |
| 2023 | $8,519 -5% | $744,000 -3.1% |
Find assessor info on the county website
Neighborhood: 02482
Nearby schools
GreatSchools rating
- 9/10Hunnewell Elementary SchoolGrades: K-5Distance: 0.2 mi
- 8/10Wellesley Middle SchoolGrades: 6-8Distance: 0.7 mi
- 10/10Wellesley High SchoolGrades: 9-12Distance: 0.8 mi
Schools provided by the listing agent
- Elementary: Wps
- Middle: Wps
- High: Wps
Source: MLS PIN. This data may not be complete. We recommend contacting the local school district to confirm school assignments for this home.

Get pre-qualified for a loan
At Zillow Home Loans, we can pre-qualify you in as little as 5 minutes with no impact to your credit score.An equal housing lender. NMLS #10287.



