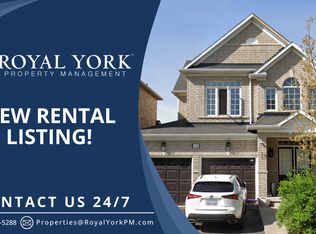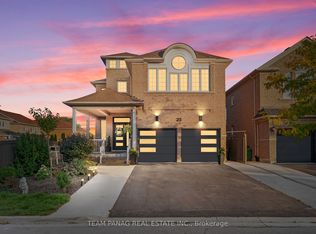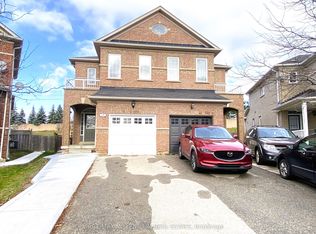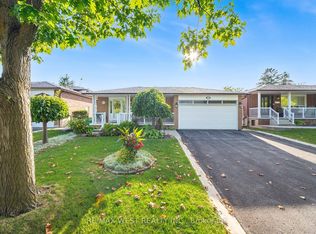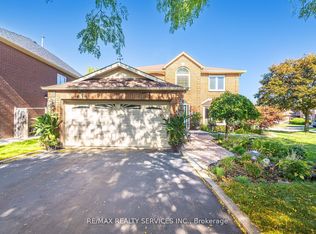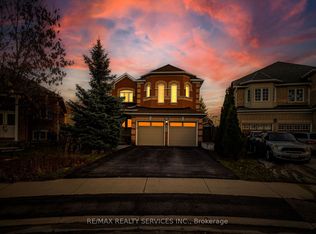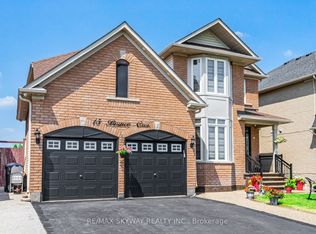//Beauty Of Lakeland Village// Immaculate 4 + 1 Bedrooms, 4 Washrooms Double Garage Brick Elevation Detached In Demanding Lakeland Village Area! Situated On A Premium 36' X 113' Landscaped Lot* Upgrades Including A Gourmet Kitchen With A Centre Island, Built- In Breakfast Bar, White Cupboards, Bay Window & Stainless Steel Appliances. Hardwood Floor In Main Level & 9 Feet Ceiling* Sun-Filled House! Large Master Bedroom With A Coffered Ceiling, 4 Pcs Luxury Ensuite Bath, Oval Tub, Separate Shower & Walk In Closet. Main Floor Laundry With Garage Entrance, Spiral Staircase & Second Floor Balcony. The Fourth Bedroom Has Been Converted By The Builder Into A Second Floor Family Room With Gas Fireplace And Media Nook [Can Be Converted Back] Professionally Finished Basement With Open Concept Rec Room, Pot Lights And 3 Pcs Washroom! Amazing Yard Featuring A Large Deck With Glass Railings [$20k Upgrade], Exposed Concrete Walkway / Patio / 4 Car Driveway With French Curbs [$30k Upgrade] & No Maintenance Exterior. Metal Roof [2020], Newer Furnace [2020], Hot Water Tank [Owned], Electric Garage Door Opener & Central Air. This Original Owner Home Is Located On A Quiet Crescent Walking Distance To The Lake, Shopping, Parks, Turnberry Golf Club & Has Quick Access To Hwy # 410**
For sale
C$1,099,900
75 Harbourtown Cres, Brampton, ON L6V 4P5
4beds
4baths
Single Family Residence
Built in ----
4,085.03 Square Feet Lot
$-- Zestimate®
C$--/sqft
C$-- HOA
What's special
Built-in breakfast barWhite cupboardsBay windowStainless steel appliancesOval tubSeparate showerSpiral staircase
- 32 days |
- 16 |
- 0 |
Zillow last checked: 8 hours ago
Listing updated: November 08, 2025 at 10:44am
Listed by:
RE/MAX REALTY SERVICES INC.
Source: TRREB,MLS®#: W12524984 Originating MLS®#: Toronto Regional Real Estate Board
Originating MLS®#: Toronto Regional Real Estate Board
Facts & features
Interior
Bedrooms & bathrooms
- Bedrooms: 4
- Bathrooms: 4
Primary bedroom
- Level: Second
- Dimensions: 0 x 0
Bedroom 2
- Level: Second
- Dimensions: 0 x 0
Bedroom 3
- Level: Second
- Dimensions: 0 x 0
Bathroom
- Level: Basement
- Dimensions: 0 x 0
Breakfast
- Level: Main
- Dimensions: 0 x 0
Dining room
- Level: Main
- Dimensions: 0 x 0
Family room
- Level: Second
- Dimensions: 0 x 0
Kitchen
- Level: Main
- Dimensions: 0 x 0
Living room
- Level: Main
- Dimensions: 0 x 0
Recreation
- Level: Basement
- Dimensions: 0 x 0
Heating
- Forced Air, Gas
Cooling
- Central Air
Features
- Central Vacuum
- Basement: Finished
- Has fireplace: Yes
Interior area
- Living area range: 2000-2500 null
Video & virtual tour
Property
Parking
- Total spaces: 6
- Parking features: Private Double, Garage Door Opener
- Has garage: Yes
Features
- Stories: 2
- Pool features: None
Lot
- Size: 4,085.03 Square Feet
- Features: Fenced Yard, Park, Public Transit, School
Details
- Parcel number: 141430743
Construction
Type & style
- Home type: SingleFamily
- Property subtype: Single Family Residence
Materials
- Brick
- Foundation: Poured Concrete
- Roof: Metal
Utilities & green energy
- Sewer: Sewer
Community & HOA
Location
- Region: Brampton
Financial & listing details
- Annual tax amount: C$6,331
- Date on market: 11/8/2025
RE/MAX REALTY SERVICES INC.
By pressing Contact Agent, you agree that the real estate professional identified above may call/text you about your search, which may involve use of automated means and pre-recorded/artificial voices. You don't need to consent as a condition of buying any property, goods, or services. Message/data rates may apply. You also agree to our Terms of Use. Zillow does not endorse any real estate professionals. We may share information about your recent and future site activity with your agent to help them understand what you're looking for in a home.
Price history
Price history
Price history is unavailable.
Public tax history
Public tax history
Tax history is unavailable.Climate risks
Neighborhood: MADOC
Nearby schools
GreatSchools rating
No schools nearby
We couldn't find any schools near this home.
- Loading
