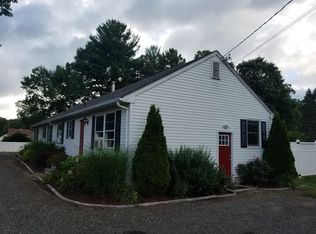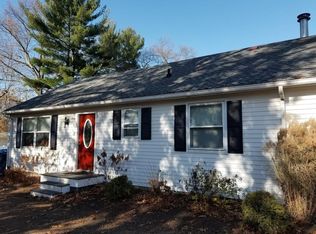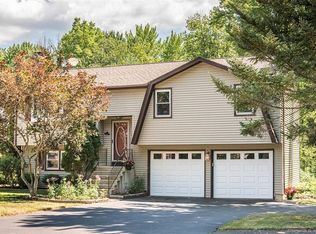Sold for $389,900
$389,900
75 Harold Road, Farmington, CT 06032
3beds
1,462sqft
Single Family Residence
Built in 1986
0.36 Acres Lot
$402,500 Zestimate®
$267/sqft
$3,009 Estimated rent
Home value
$402,500
$366,000 - $443,000
$3,009/mo
Zestimate® history
Loading...
Owner options
Explore your selling options
What's special
Welcome to this beautiful home featuring traditional living room with a warming fireplace, large kitchen with full appliances which is attached to a classic dining room leading to a cheerful three season sunroom. Three ample bedrooms and a finished lower-level family room with plentiful living space. Separate laundry room. Two full and one-half baths. Extra insulation added in the attic 2017. Impressive solar panels added 2019 (with no remaining balance). Propane house generator installed 2021. Propane tank owned by seller. Roof replaced 2019. Exterior house repainted 2023. Fenced in park-like grounds with new shed installed 2022. Find ease and comfort in this energy efficient charming home.
Zillow last checked: 8 hours ago
Listing updated: April 24, 2025 at 08:09am
Listed by:
John A. Mastrianni Jr 860-982-6969,
Appletown Realty Inc. 860-583-0383
Bought with:
Stephanie Liriano, RES.0817058
Redfin Corporation
Source: Smart MLS,MLS#: 24070792
Facts & features
Interior
Bedrooms & bathrooms
- Bedrooms: 3
- Bathrooms: 3
- Full bathrooms: 2
- 1/2 bathrooms: 1
Primary bedroom
- Features: Half Bath
- Level: Main
Bedroom
- Level: Main
Bedroom
- Level: Main
Dining room
- Features: Sliders
- Level: Main
Family room
- Level: Lower
Kitchen
- Level: Main
Living room
- Features: Fireplace
- Level: Main
Sun room
- Level: Main
Heating
- Baseboard, Solar, Electric
Cooling
- Wall Unit(s)
Appliances
- Included: Electric Range, Microwave, Refrigerator, Dishwasher, Disposal, Washer, Dryer, Water Heater, Electric Water Heater
- Laundry: Lower Level
Features
- Basement: Partial,Partially Finished
- Attic: Access Via Hatch
- Number of fireplaces: 1
Interior area
- Total structure area: 1,462
- Total interior livable area: 1,462 sqft
- Finished area above ground: 1,132
- Finished area below ground: 330
Property
Parking
- Parking features: None
Lot
- Size: 0.36 Acres
- Features: Open Lot
Details
- Parcel number: 1978469
- Zoning: R12
Construction
Type & style
- Home type: SingleFamily
- Architectural style: Ranch
- Property subtype: Single Family Residence
Materials
- Wood Siding
- Foundation: Concrete Perimeter, Raised
- Roof: Asphalt
Condition
- New construction: No
- Year built: 1986
Utilities & green energy
- Sewer: Public Sewer
- Water: Public
Community & neighborhood
Location
- Region: Farmington
Price history
| Date | Event | Price |
|---|---|---|
| 11/7/2025 | Listing removed | $2,872$2/sqft |
Source: Zillow Rentals Report a problem | ||
| 10/1/2025 | Price change | $2,872+1.1%$2/sqft |
Source: Zillow Rentals Report a problem | ||
| 8/19/2025 | Price change | $2,840-3.4%$2/sqft |
Source: Zillow Rentals Report a problem | ||
| 8/10/2025 | Price change | $2,940-3.3%$2/sqft |
Source: Zillow Rentals Report a problem | ||
| 7/20/2025 | Price change | $3,040-3.2%$2/sqft |
Source: Zillow Rentals Report a problem | ||
Public tax history
| Year | Property taxes | Tax assessment |
|---|---|---|
| 2025 | $5,894 +4.6% | $221,410 |
| 2024 | $5,635 +5.1% | $221,410 |
| 2023 | $5,360 +6.6% | $221,410 +29.2% |
Find assessor info on the county website
Neighborhood: 06032
Nearby schools
GreatSchools rating
- 8/10West Woods Upper Elementary SchoolGrades: 5-6Distance: 1.2 mi
- 8/10Irving A. Robbins Middle SchoolGrades: 7-8Distance: 5 mi
- 10/10Farmington High SchoolGrades: 9-12Distance: 3.5 mi
Schools provided by the listing agent
- Elementary: Noah Wallace
- High: Farmington
Source: Smart MLS. This data may not be complete. We recommend contacting the local school district to confirm school assignments for this home.
Get pre-qualified for a loan
At Zillow Home Loans, we can pre-qualify you in as little as 5 minutes with no impact to your credit score.An equal housing lender. NMLS #10287.
Sell for more on Zillow
Get a Zillow Showcase℠ listing at no additional cost and you could sell for .
$402,500
2% more+$8,050
With Zillow Showcase(estimated)$410,550


