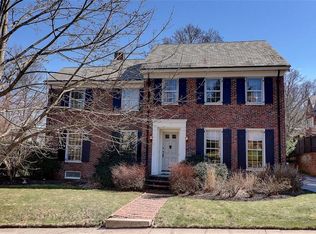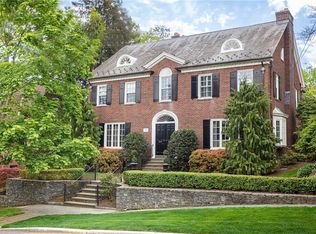Sold for $2,365,000 on 08/12/25
$2,365,000
75 Hazard Ave, Providence, RI 02906
5beds
5,719sqft
Single Family Residence
Built in 1929
9,003.85 Square Feet Lot
$2,388,100 Zestimate®
$414/sqft
$7,314 Estimated rent
Home value
$2,388,100
$2.13M - $2.67M
$7,314/mo
Zestimate® history
Loading...
Owner options
Explore your selling options
What's special
Nestled in the highly desirable Freeman Plat, this remarkable brick Tudor residence on the East Side stands as a stunning single-family home, thoughtfully updated throughout. Encompassing an impressive 5,700 sq ft of living space on a generous 9,000 sq ft lot, it offers abundant space for both indoor and outdoor living. Upon entering, you'll be enchanted by the home's sophisticated allure, showcased in its five spacious bedrooms, three full baths, and two additional half baths. Each room is meticulously designed to provide comfort and style, fostering a harmonious environment for relaxation and entertaining. The centerpiece of the home is its newly remodeled kitchen, crafted by Taste Design, featuring top-of-the-line appliances and elegant finishes. This space seamlessly integrates with the living and dining areas, ideal for hosting gatherings of any size. The expansive primary bedroom includes an ensuite bath, sitting room, ample closets, and custom motorized blinds. All bathrooms have been updated, including the fully renovated third-floor bath. The property features a beautiful backyard with a custom stone patio and entertainment area, along with a two-car garage. Conveniently located within walking distance of The Moses Brown School, Wayland Square, Hope Street, Downtown, and offering easy highway access. An opportunity to own an exquisite residence at 75 Hazard Avenue, where elegance seamlessly blends with modern comfort in a truly exceptional location.
Zillow last checked: 8 hours ago
Listing updated: October 28, 2025 at 11:25am
Listed by:
Kirk Schryver Team 401-225-0371,
Compass
Bought with:
Kira Greene, RES.0040037
Compass
Source: StateWide MLS RI,MLS#: 1386637
Facts & features
Interior
Bedrooms & bathrooms
- Bedrooms: 5
- Bathrooms: 5
- Full bathrooms: 3
- 1/2 bathrooms: 2
Bathroom
- Features: Bath w Tub, Bath w Shower Stall
Heating
- Oil, Central Stream
Cooling
- Central Air
Appliances
- Included: Dishwasher, Dryer, Exhaust Fan, Disposal, Range Hood, Microwave, Oven/Range, Refrigerator, Washer
Features
- Wall (Plaster), Stairs, Wet Bar, Plumbing (Mixed)
- Flooring: Hardwood, Marble, Carpet
- Basement: Full,Interior Entry,Partially Finished,Bath/Stubbed,Utility,Wine Cellar
- Number of fireplaces: 1
- Fireplace features: Marble
Interior area
- Total structure area: 4,690
- Total interior livable area: 5,719 sqft
- Finished area above ground: 4,690
- Finished area below ground: 1,029
Property
Parking
- Total spaces: 4
- Parking features: Detached, Garage Door Opener, Driveway
- Garage spaces: 2
- Has uncovered spaces: Yes
Features
- Fencing: Electric, Fenced
Lot
- Size: 9,003 sqft
- Features: Sidewalks
Details
- Parcel number: PROVM86L440
- Special conditions: Conventional/Market Value
- Other equipment: Cable TV
Construction
Type & style
- Home type: SingleFamily
- Architectural style: Tudor
- Property subtype: Single Family Residence
Materials
- Plaster, Brick
- Foundation: Mixed
Condition
- New construction: No
- Year built: 1929
Utilities & green energy
- Electric: 200+ Amp Service, Circuit Breakers
- Utilities for property: Sewer Connected, Water Connected
Community & neighborhood
Security
- Security features: Security System Owned
Community
- Community features: Near Public Transport, Commuter Bus, Highway Access, Hospital, Interstate, Private School, Public School, Railroad, Recreational Facilities, Restaurants, Schools, Near Shopping, Near Swimming, Tennis
Location
- Region: Providence
- Subdivision: Freeman Plat
Price history
| Date | Event | Price |
|---|---|---|
| 8/12/2025 | Sold | $2,365,000-5.2%$414/sqft |
Source: | ||
| 6/28/2025 | Pending sale | $2,495,000$436/sqft |
Source: | ||
| 6/17/2025 | Listed for sale | $2,495,000+78.2%$436/sqft |
Source: | ||
| 7/15/2019 | Sold | $1,400,000+24.1%$245/sqft |
Source: | ||
| 4/16/2018 | Sold | $1,128,150-12.9%$197/sqft |
Source: Residential Properties Ltd solds #1175042_02906 | ||
Public tax history
| Year | Property taxes | Tax assessment |
|---|---|---|
| 2025 | $17,285 -42% | $2,057,700 +26.6% |
| 2024 | $29,826 +3.1% | $1,625,400 |
| 2023 | $28,932 | $1,625,400 |
Find assessor info on the county website
Neighborhood: Blackstone
Nearby schools
GreatSchools rating
- 7/10Martin Luther King Elementary SchoolGrades: PK-5Distance: 0.4 mi
- 4/10Nathan Bishop Middle SchoolGrades: 6-8Distance: 0.2 mi
- 1/10Hope High SchoolGrades: 9-12Distance: 0.4 mi
Sell for more on Zillow
Get a free Zillow Showcase℠ listing and you could sell for .
$2,388,100
2% more+ $47,762
With Zillow Showcase(estimated)
$2,435,862
