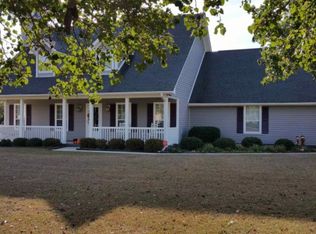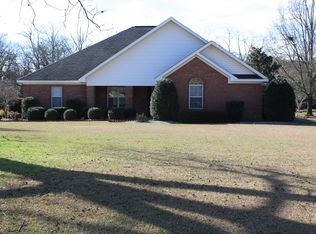NOTE: Property Available for rent September 1, 2024. Please do not knock on the door or disturb the tenant. All showings will be by appointment only, to set up an appointment please see instructions below. 1,705 Square Feet of Country living with wide open spaces both inside and out. The shaded driveway leads to a 2 car garage. Sidewalk leads up to the front porch and feel free to settle right down into a rocking chair, or go on in the front door. The spacious great room opens to a lovely fireplace, formal dining room, breakfast room and well appointed kitchen. The Master bedroom has a sweeping view of the back of the 2 ACRES of property and leads to a large master bath with jacuzzi tub, stand up shower and spacious walk in closet. Across the split floor plan are two bedrooms which share a bathroom with tub, shower, sink and toilet. Head towards the back door near the fireplace and enjoy the shaded back porch with fans and glass surround. If that's not enough space there is an additional detached garage big enough for four, yes FOUR, cars and an upstairs unfinished room/apartment. While there are no plumbing fixtures in the detached garage there are rough-in pipes for supply and waste water and the downstairs bathroom is studded out. In short, 75 Hedge Row is roomy inside and feels like boundless county living on the outside with ample space for any family. The large outdoor space is perfect for chickens or grazing goats, sheep, horses or cows. Please, Do not disturb the current residents! Pets Welcome! We do not accept Section 8 or any form of rental assistance. Apply Online ONLY at midgahousesellers.com, no other rental advertising website applications are accepted. Rent $1,595 Discounted Rent* 2x Rent Required at Move-In Rent Eligible for our Discounted Rent Program Pet Policy: $200 pet fee per pet, and $25 pet rent per month, maximum of 2 pets. *Rent discount is offered for paying rent on time, on or before the last business day of the month, and handling minor maintenance yourself. *Plan to bring your own stove and refrigerator, as these appliances are not provided with the home. ONLY Apply Directly on our website! CLICK HERE TO APPLY Click More Details then click the APPLY button Schedule an in-person tour here: CLICK HERE TO TOUR THIS HOUSE Virtual Tour: If the virtual tour link above does not work copy and paste this into a new tab CLICK HERE FOR VIRTUAL TOUR For directions to the home please call 478-218-HOME and dial the extension number for this house. ONLY APPLY DIRECTLY ON OUR WEBSITE. Other rental platform applications are not accepted. If you do not see a web address for our direct website, a phone number in this written description or video link above, be aware some rental sites do not allow posting of direct links, phone numbers or links to video hosting sites. Please call the number listed in the ad number and our phone message will give you our direct phone number and website address for the complete information and the video tour of the house! If you are interested in the home please schedule an in person tour, drive to the house or better yet apply. Our houses lease up VERY quickly. There is a different phone number in the front window of the house to call to speak with someone in our office about viewing the inside of the home. We apologize but due to federal fair housing laws and limited staff resources no other information is available by phone until you have applied or seen the house and decided you are interested.
This property is off market, which means it's not currently listed for sale or rent on Zillow. This may be different from what's available on other websites or public sources.


