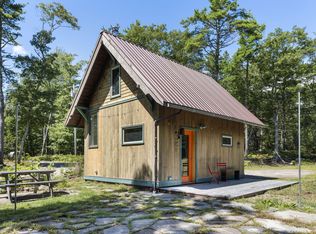Closed
$609,000
75 Henry Road, Georgetown, ME 04548
4beds
2,393sqft
Single Family Residence
Built in 1983
7.3 Acres Lot
$615,600 Zestimate®
$254/sqft
$2,926 Estimated rent
Home value
$615,600
Estimated sales range
Not available
$2,926/mo
Zestimate® history
Loading...
Owner options
Explore your selling options
What's special
Welcome to 75 Henry Road, Georgetown, Maine—a timeless dormered Cape on a sprawling 7+ Acres, beautifully presented for 2025. This enchanting home blends classic New England charm with modern comforts and a touch of coastal elegance—ideal for families, remote workers, and nature lovers alike.
The current owners have gone above and beyond with updates to the home, including a 4-Season sunroom/lanai with its own Heat Pump, outdoor stone walkway, new pavement and stone driveway space, new well and septic system, and a 2024 Kohler automatic generator.
Have lots of personal belongings? The dry, insulated basement is perfect for extra storage or workout equipment. And those with vehicles, lawn equipment, or ATVs can take advantage of the generous parking space, the 24' x 24' two-car garage, and the 13' x 20' ShelterLogic carport.
Those looking to enjoy Maine's coastal attractions can treat themselves to a number of local inlets, as well as the beach at Reid State Park only 15 minutes away, in addition to the Georgetown boat launch on the Bay of Maine, Robinhood Cove, and Five Islands Harbor. For those looking for freshwater swimming, kayaking, and paddleboarding, Sewell Pond awaits only 3 miles away.
Need one-floor living? The home features a bedroom on the first floor, which connects directly to a remodeled, ADA-accessible bathroom and shower with tiled walls.
3D Interactive Virtual Tour Available
Zillow last checked: 8 hours ago
Listing updated: September 10, 2025 at 03:55pm
Listed by:
Haggerty Realty
Bought with:
Portside Real Estate Group
Source: Maine Listings,MLS#: 1630590
Facts & features
Interior
Bedrooms & bathrooms
- Bedrooms: 4
- Bathrooms: 2
- Full bathrooms: 2
Primary bedroom
- Level: Second
Bedroom 1
- Level: First
Bedroom 3
- Level: Second
Bedroom 4
- Level: Second
Dining room
- Level: First
Kitchen
- Level: First
Living room
- Level: First
Sunroom
- Level: First
Heating
- Forced Air, Heat Pump
Cooling
- Central Air, Heat Pump
Appliances
- Included: Dishwasher, Dryer, Electric Range, Refrigerator, Washer
Features
- 1st Floor Bedroom
- Flooring: Tile, Vinyl, Wood
- Basement: Bulkhead,Interior Entry,Full,Sump Pump
- Has fireplace: No
Interior area
- Total structure area: 2,393
- Total interior livable area: 2,393 sqft
- Finished area above ground: 2,393
- Finished area below ground: 0
Property
Parking
- Total spaces: 2
- Parking features: Gravel, Paved, 5 - 10 Spaces, Garage Door Opener, Detached
- Garage spaces: 2
Accessibility
- Accessibility features: Level Entry, Roll-in Shower
Features
- Has view: Yes
- View description: Trees/Woods
Lot
- Size: 7.30 Acres
- Features: Rural, Level
Details
- Parcel number: GEONM03RL035
- Zoning: RUR
- Other equipment: Generator, Internet Access Available
Construction
Type & style
- Home type: SingleFamily
- Architectural style: Cape Cod
- Property subtype: Single Family Residence
Materials
- Wood Frame, Vinyl Siding
- Roof: Shingle
Condition
- Year built: 1983
Utilities & green energy
- Electric: Circuit Breakers, Generator Hookup
- Water: Private, Well
- Utilities for property: Utilities On
Community & neighborhood
Location
- Region: Georgetown
Price history
| Date | Event | Price |
|---|---|---|
| 9/10/2025 | Sold | $609,000-3.2%$254/sqft |
Source: | ||
| 8/12/2025 | Pending sale | $629,000$263/sqft |
Source: | ||
| 8/9/2025 | Listed for sale | $629,000$263/sqft |
Source: | ||
| 7/27/2025 | Pending sale | $629,000$263/sqft |
Source: | ||
| 7/19/2025 | Listed for sale | $629,000+163.7%$263/sqft |
Source: | ||
Public tax history
| Year | Property taxes | Tax assessment |
|---|---|---|
| 2024 | $2,618 +1.7% | $434,900 +64.7% |
| 2023 | $2,575 +10.3% | $264,100 |
| 2022 | $2,335 +9.2% | $264,100 |
Find assessor info on the county website
Neighborhood: 04548
Nearby schools
GreatSchools rating
- 9/10Georgetown Central SchoolGrades: PK-6Distance: 2.7 mi
- 6/10Boothbay Region Elementary SchoolGrades: PK-8Distance: 6.2 mi
- 4/10Boothbay Region High SchoolGrades: 9-12Distance: 6.1 mi
Get pre-qualified for a loan
At Zillow Home Loans, we can pre-qualify you in as little as 5 minutes with no impact to your credit score.An equal housing lender. NMLS #10287.
Sell with ease on Zillow
Get a Zillow Showcase℠ listing at no additional cost and you could sell for —faster.
$615,600
2% more+$12,312
With Zillow Showcase(estimated)$627,912
