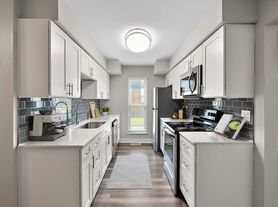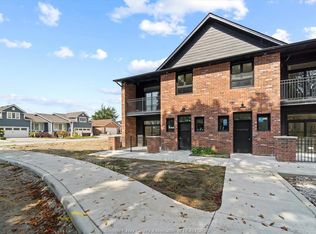Exceptional Executive Rental 75 Kingsbridge, Amherstburg. Discover this brand-new 2-storey home offering 2,700 sq. ft. of thoughtfully designed living space in Amherstburg's premier Kingsbridge community. Perfect for discerning families seeking style, space, and convenience, this executive residence blends modern design with everyday function in one of the area's most desirable neighbourhoods. The main level impresses with its open-concept design, soaring 9' ceilings, wide-plank hardwood floors, and oversized windows that fill the home with natural light. The chef-inspired kitchen showcases custom cabinetry, quartz countertops, a large island with seating, and a walk-in pantry ideal for family meals and entertaining. A dining area and bright living space provide the perfect flow, while a powder room and practical mudroom with garage access complete this level. Upstairs, retreat to the luxurious primary suite featuring a spa-inspired ensuite with a double vanity, glass shower, soaking tub, and a generous walk-in closet. Four additional well-appointed bedrooms, a stylish 4-pc bathroom, and an oversized laundry room with sink add exceptional comfort and convenience for the whole family. The full unfinished basement with high ceilings offers endless possibilities for a recreation room, home gym, or extra storage. Outside, the deep backyard with no rear neighbours provides privacy and space to relax or play. Additional highlights include a double garage with inside entry, energy-efficient mechanicals, and new high-end appliances. Located just minutes from Amherstburg's historic downtown, waterfront, top-rated schools, parks, trails, and shopping, this home combines modern living with small-town charm. This move-in ready executive rental is available immediately for qualified tenants. Don't miss this rare opportunity to lease an exceptional home in one of Amherstburg's fastest-growing communities. Book your showing today!
House for rent
C$3,700/mo
75 Kingsbridge Dr, Amherstburg, ON N9V 0G8
5beds
2,700sqft
Price may not include required fees and charges.
Singlefamily
Available now
-- Pets
Central air
-- Laundry
2 Parking spaces parking
Natural gas, forced air, fireplace
What's special
Thoughtfully designed living spaceOpen-concept designWide-plank hardwood floorsOversized windowsChef-inspired kitchenCustom cabinetryQuartz countertops
- 12 days |
- -- |
- -- |
Travel times
Renting now? Get $1,000 closer to owning
Unlock a $400 renter bonus, plus up to a $600 savings match when you open a Foyer+ account.
Offers by Foyer; terms for both apply. Details on landing page.
Facts & features
Interior
Bedrooms & bathrooms
- Bedrooms: 5
- Bathrooms: 3
- Full bathrooms: 2
- 1/2 bathrooms: 1
Heating
- Natural Gas, Forced Air, Fireplace
Cooling
- Central Air
Appliances
- Included: Oven, Refrigerator, Stove
Features
- Energy Efficient, Walk In Closet, Walk-In Closet, Walk-In Closet(s)
- Has basement: Yes
- Has fireplace: Yes
Interior area
- Total interior livable area: 2,700 sqft
Property
Parking
- Total spaces: 2
- Parking features: Covered
- Details: Contact manager
Features
- Exterior features: Acreage Info (Unknown), Concrete Drive, Double Garage, Double Width Or More Drive, Energy Efficient, Fireplace 1 (Direct Vent), Fireplace 1 Fuel (Gas), Gas Water Heater, Heating system: Forced Air, Heating system: Furnace, Heating: Gas, Playground Nearby, Roof Type: Asphalt Shingle, Shopping Nearby, Walk In Closet, Walk-In Closet, Walking Trails Nearby
Construction
Type & style
- Home type: SingleFamily
- Property subtype: SingleFamily
Materials
- Roof: Asphalt
Condition
- Year built: 2023
Community & HOA
Community
- Features: Playground
Location
- Region: Amherstburg
Financial & listing details
- Lease term: Contact For Details
Price history
| Date | Event | Price |
|---|---|---|
| 9/24/2025 | Listed for rent | C$3,700C$1/sqft |
Source: | ||

