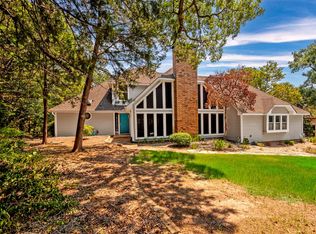This Beautiful Lake Home in Tanglewood has been brought back to life and ready for you to call it HOME! You and your guest will be welcomed by beautiful Italian slate tile as you step down to your living room areas. Enjoy the natural light that comes in through your floor to ceiling double sided windows, or sit back and enjoy the colorful birds in the mornings. Kitchen offers tons of cabinet space and beautiful countertops with exotic touches. Large master bedroom on the 1st floor, study area and two bedrooms up. Relax or sunbathe on your private deck with seclusion, which has recently been painted. Take pleasure of the views and the trails that lead out to Lake Texoma. Property sits on almost a half an acre, provides lots of privacy, offers trails that hikes down to Lake Texoma, and it backs up to the Corp of Engineers Land. This home offers tons of space for you, your family, and your guests. Come see it today!
This property is off market, which means it's not currently listed for sale or rent on Zillow. This may be different from what's available on other websites or public sources.

