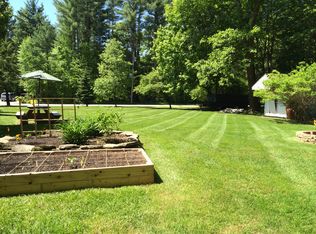Sold for $589,900
$589,900
75 Leavitt Rd, Fremont, NH 03044
3beds
1,632sqft
Single Family Residence
Built in 1978
1.1 Acres Lot
$588,200 Zestimate®
$361/sqft
$3,128 Estimated rent
Home value
$588,200
$547,000 - $635,000
$3,128/mo
Zestimate® history
Loading...
Owner options
Explore your selling options
What's special
Welcome to this charming Gambrel-style home set on a beautifully landscaped and level 1.1-acre lot! Offering 3 bedrooms, 2 baths, and a full basement ready to be finished, this home has space to live and grow. The living room features hardwood floors and a cozy pellet stove, while the tiled kitchen is fully applianced and opens to a bright dining area with hardwood floors. From the attached garage, step into a convenient home office—perfect for remote work or hobbies.The property features four garage bays total: a 2-car attached garage with storage above and auto openers, and a 2-car detached garage, also with upper storage and auto openers. The detached garage even includes a chicken coop and cage, ideal for backyard homesteading. You’ll also find mature perennial and annual gardens, a storage shed, and plenty of open space to enjoy.Located close to shopping and local amenities.
Zillow last checked: 8 hours ago
Listing updated: October 12, 2025 at 05:48am
Listed by:
Michael Hubbard 603-770-5300,
The Real Estate Hub, LLC 603-679-5770
Bought with:
Michael Hubbard
The Real Estate Hub, LLC
Source: MLS PIN,MLS#: 73394609
Facts & features
Interior
Bedrooms & bathrooms
- Bedrooms: 3
- Bathrooms: 2
- Full bathrooms: 2
Primary bedroom
- Level: Second
Bedroom 2
- Level: Second
Bedroom 3
- Level: Second
Primary bathroom
- Features: Yes
Bathroom 1
- Features: Bathroom - Full
- Level: First
Bathroom 2
- Features: Bathroom - 3/4
- Level: Second
Dining room
- Level: First
Kitchen
- Features: Flooring - Stone/Ceramic Tile, Pantry
- Level: First
Living room
- Features: Wood / Coal / Pellet Stove, Cable Hookup
- Level: First
Heating
- Baseboard, Oil, Pellet Stove
Cooling
- Window Unit(s)
Appliances
- Included: Water Heater, Range, Dishwasher, Microwave, Refrigerator, Washer, Dryer, Water Treatment
- Laundry: In Basement, Washer Hookup
Features
- Laundry Chute
- Flooring: Tile, Vinyl, Carpet, Hardwood
- Doors: Storm Door(s)
- Basement: Full,Bulkhead,Sump Pump,Concrete,Unfinished
- Has fireplace: No
Interior area
- Total structure area: 1,632
- Total interior livable area: 1,632 sqft
- Finished area above ground: 1,632
- Finished area below ground: 816
Property
Parking
- Total spaces: 10
- Parking features: Attached, Detached, Under, Garage Door Opener, Storage, Workshop in Garage, Garage Faces Side, Oversized, Paved Drive, Off Street, Paved
- Attached garage spaces: 4
- Uncovered spaces: 6
Features
- Patio & porch: Deck, Deck - Wood
- Exterior features: Deck, Deck - Wood, Storage, Garden
- Frontage length: 153.00
Lot
- Size: 1.10 Acres
- Features: Level
Details
- Parcel number: 57863
- Zoning: MDL-01
Construction
Type & style
- Home type: SingleFamily
- Property subtype: Single Family Residence
Materials
- Frame
- Foundation: Concrete Perimeter
- Roof: Shingle
Condition
- Year built: 1978
Utilities & green energy
- Electric: 110 Volts, 220 Volts, Circuit Breakers, 200+ Amp Service, Generator Connection
- Sewer: Private Sewer
- Water: Private
- Utilities for property: for Electric Range, for Electric Oven, Washer Hookup, Generator Connection
Community & neighborhood
Community
- Community features: Shopping, Medical Facility
Location
- Region: Fremont
Other
Other facts
- Road surface type: Paved
Price history
| Date | Event | Price |
|---|---|---|
| 7/25/2025 | Sold | $589,900$361/sqft |
Source: MLS PIN #73394609 Report a problem | ||
| 6/23/2025 | Contingent | $589,900$361/sqft |
Source: | ||
| 6/20/2025 | Listed for sale | $589,900+196.4%$361/sqft |
Source: | ||
| 12/2/2010 | Sold | $199,000-5.2%$122/sqft |
Source: Public Record Report a problem | ||
| 10/7/2010 | Price change | $209,900-8.7%$129/sqft |
Source: RE/MAX Coast to Coast Properties, Inc. #2825936 Report a problem | ||
Public tax history
| Year | Property taxes | Tax assessment |
|---|---|---|
| 2024 | $7,352 +11.8% | $278,800 |
| 2023 | $6,577 +1.7% | $278,800 |
| 2022 | $6,465 +0.2% | $278,800 |
Find assessor info on the county website
Neighborhood: 03044
Nearby schools
GreatSchools rating
- 7/10Ellis SchoolGrades: PK-8Distance: 2.4 mi
Schools provided by the listing agent
- Elementary: Ellis
- Middle: Ellis
- High: Sanborn
Source: MLS PIN. This data may not be complete. We recommend contacting the local school district to confirm school assignments for this home.
Get a cash offer in 3 minutes
Find out how much your home could sell for in as little as 3 minutes with a no-obligation cash offer.
Estimated market value$588,200
Get a cash offer in 3 minutes
Find out how much your home could sell for in as little as 3 minutes with a no-obligation cash offer.
Estimated market value
$588,200
