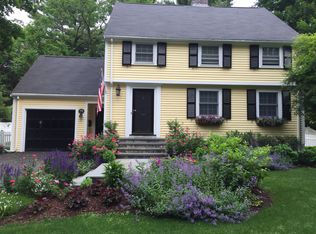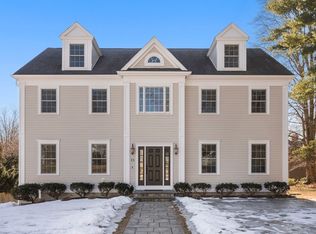Sold for $2,101,000
$2,101,000
75 Leighton Rd, Wellesley, MA 02482
4beds
2,773sqft
Single Family Residence
Built in 1937
0.26 Acres Lot
$2,133,200 Zestimate®
$758/sqft
$6,157 Estimated rent
Home value
$2,133,200
$1.96M - $2.30M
$6,157/mo
Zestimate® history
Loading...
Owner options
Explore your selling options
What's special
Nestled in the heart of the coveted Dana Hall neighborhood, this 4-bedroom, 2.5-bath home blends classic charm with modern convenience. A fabulous kitchen/family room addition creates the perfect gathering space, while the inviting screen porch offers a serene retreat. Thoughtful details include a fireplaced living room with custom bookcases and French door leading to your oversized family room with fireplace; a large eat-in-kitchen featuring an oversized island that fits the whole family and still leaves plenty of room for a large kitchen table; mudroom with direct access from your garage; and 4 bedrooms on the second floor plus an additional office/nursery room. Just steps from the beloved Brook Path, this home offers an unbeatable location with easy access to NEW Hunnewell School, town, and outdoor adventures. A must-see!
Zillow last checked: 8 hours ago
Listing updated: April 21, 2025 at 05:34am
Listed by:
Betsy Kessler 617-306-6884,
Rutledge Properties 781-235-4663,
Janet Giesser 617-308-7762
Bought with:
Christine Lawrence
Rutledge Properties
Source: MLS PIN,MLS#: 73344961
Facts & features
Interior
Bedrooms & bathrooms
- Bedrooms: 4
- Bathrooms: 3
- Full bathrooms: 2
- 1/2 bathrooms: 1
Primary bedroom
- Features: Bathroom - Full, Ceiling Fan(s), Walk-In Closet(s), Flooring - Hardwood, Window(s) - Bay/Bow/Box, Balcony / Deck, Deck - Exterior, Recessed Lighting
- Level: Second
- Area: 240
- Dimensions: 12 x 20
Bedroom 2
- Features: Closet, Flooring - Hardwood, Crown Molding
- Level: Second
- Area: 165
- Dimensions: 11 x 15
Bedroom 3
- Features: Closet, Flooring - Hardwood, Crown Molding
- Level: Second
- Area: 132
- Dimensions: 12 x 11
Bedroom 4
- Features: Closet, Flooring - Hardwood, Crown Molding
- Level: Second
- Area: 132
- Dimensions: 11 x 12
Primary bathroom
- Features: Yes
Bathroom 1
- Features: Bathroom - Half, Flooring - Stone/Ceramic Tile
- Level: First
Bathroom 2
- Features: Bathroom - Full, Bathroom - Double Vanity/Sink, Bathroom - Tiled With Shower Stall, Bathroom - Tiled With Tub, Flooring - Stone/Ceramic Tile, Jacuzzi / Whirlpool Soaking Tub, Recessed Lighting
- Level: Second
Bathroom 3
- Features: Bathroom - Full, Bathroom - Tiled With Shower Stall, Flooring - Stone/Ceramic Tile, Remodeled, Pedestal Sink
- Level: Second
Dining room
- Features: Closet/Cabinets - Custom Built, Flooring - Hardwood, Chair Rail, Lighting - Overhead, Crown Molding
- Level: First
- Area: 144
- Dimensions: 12 x 12
Family room
- Features: Closet/Cabinets - Custom Built, Flooring - Hardwood, French Doors, Exterior Access, Open Floorplan, Recessed Lighting, Crown Molding
- Level: First
- Area: 300
- Dimensions: 15 x 20
Kitchen
- Features: Closet/Cabinets - Custom Built, Flooring - Hardwood, Window(s) - Bay/Bow/Box, Dining Area, Countertops - Stone/Granite/Solid, French Doors, Kitchen Island, Exterior Access, Open Floorplan, Recessed Lighting, Lighting - Pendant, Crown Molding
- Level: First
- Area: 264
- Dimensions: 12 x 22
Living room
- Features: Closet/Cabinets - Custom Built, Flooring - Hardwood, French Doors, Exterior Access, Lighting - Sconce, Crown Molding
- Level: First
- Area: 242
- Dimensions: 11 x 22
Office
- Features: Flooring - Hardwood, Crown Molding
- Level: Second
- Area: 64
- Dimensions: 8 x 8
Heating
- Baseboard, Natural Gas
Cooling
- None
Appliances
- Included: Gas Water Heater, Range, Oven, Dishwasher, Disposal, Microwave, Refrigerator, Freezer, Washer, Dryer
Features
- Crown Molding, Home Office, Play Room
- Flooring: Tile, Hardwood, Flooring - Hardwood
- Basement: Full,Partially Finished
- Number of fireplaces: 2
- Fireplace features: Family Room, Living Room
Interior area
- Total structure area: 2,773
- Total interior livable area: 2,773 sqft
- Finished area above ground: 2,773
Property
Parking
- Total spaces: 5
- Parking features: Attached, Paved Drive, Off Street
- Attached garage spaces: 1
- Uncovered spaces: 4
Accessibility
- Accessibility features: No
Features
- Patio & porch: Screened, Deck
- Exterior features: Porch - Screened, Deck, Rain Gutters, Professional Landscaping
Lot
- Size: 0.26 Acres
Details
- Parcel number: M:126 R:010 S:,262279
- Zoning: SR10
Construction
Type & style
- Home type: SingleFamily
- Architectural style: Colonial
- Property subtype: Single Family Residence
Materials
- Frame
- Foundation: Concrete Perimeter
- Roof: Shingle
Condition
- Year built: 1937
Utilities & green energy
- Sewer: Public Sewer
- Water: Public
- Utilities for property: for Gas Range
Community & neighborhood
Community
- Community features: Public Transportation, Shopping, Tennis Court(s), Park, Walk/Jog Trails, Stable(s), Golf, Medical Facility, Conservation Area, Highway Access, House of Worship, Private School, Public School, University
Location
- Region: Wellesley
Price history
| Date | Event | Price |
|---|---|---|
| 4/18/2025 | Sold | $2,101,000+9.1%$758/sqft |
Source: MLS PIN #73344961 Report a problem | ||
| 3/13/2025 | Listed for sale | $1,925,000+492.3%$694/sqft |
Source: MLS PIN #73344961 Report a problem | ||
| 8/21/1992 | Sold | $325,000$117/sqft |
Source: Public Record Report a problem | ||
Public tax history
| Year | Property taxes | Tax assessment |
|---|---|---|
| 2025 | $15,523 +2.6% | $1,510,000 +3.9% |
| 2024 | $15,126 +4.4% | $1,453,000 +14.9% |
| 2023 | $14,484 +1.6% | $1,265,000 +3.6% |
Find assessor info on the county website
Neighborhood: 02482
Nearby schools
GreatSchools rating
- 9/10Hunnewell Elementary SchoolGrades: K-5Distance: 0.6 mi
- 8/10Wellesley Middle SchoolGrades: 6-8Distance: 1.2 mi
- 10/10Wellesley High SchoolGrades: 9-12Distance: 1.2 mi

