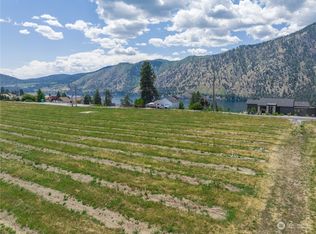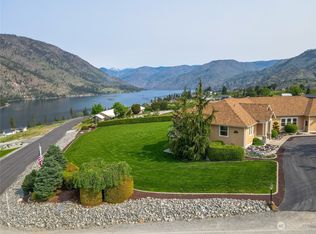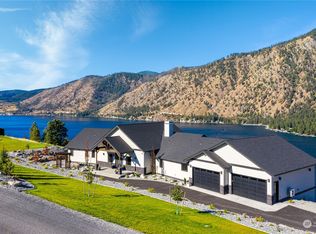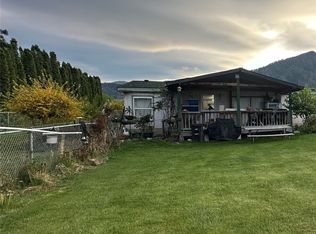Sold
Listed by:
Adam Rynd,
CB Cascade - Lake Chelan
Bought with: Guy Evans Lake Chelan Real Est
$1,204,500
75 Lookout Ridge Lane, Manson, WA 98831
3beds
2,757sqft
Single Family Residence
Built in 2005
6.06 Acres Lot
$1,298,900 Zestimate®
$437/sqft
$2,254 Estimated rent
Home value
$1,298,900
$1.19M - $1.42M
$2,254/mo
Zestimate® history
Loading...
Owner options
Explore your selling options
What's special
Vineyard estate home in rural Manson on 6 acres! Mature vineyard with five grape varietals sweeps across property with views of hills and Lake Chelan. Beautiful home currently a permitted vacation rental. Welcoming great room with fireplace & vaulted ceilings connects to chef's kitchen - quartz counters, updated appliances, walk-in pantry, and custom cabinets. Main-floor primary features walk-in closet, 5-piece bath with fireplace, and French doors to sweeping lake views. Upstairs bunk and game rooms complete the vacation experience, whether you live here or continue rentals. Large new barn (2,000+ SF) ready to finish with your vision. Closing credit from seller available to buy down your mortgage rate! Enjoy relaxing Manson lifestyle!
Zillow last checked: 8 hours ago
Listing updated: February 29, 2024 at 09:33am
Listed by:
Adam Rynd,
CB Cascade - Lake Chelan
Bought with:
Guy Evans, 27637
Guy Evans Lake Chelan Real Est
Source: NWMLS,MLS#: 2144966
Facts & features
Interior
Bedrooms & bathrooms
- Bedrooms: 3
- Bathrooms: 2
- Full bathrooms: 1
- 1/2 bathrooms: 1
- Main level bedrooms: 1
Primary bedroom
- Level: Main
Bedroom
- Level: Second
Bedroom
- Level: Second
Bathroom full
- Level: Main
Other
- Level: Main
Bonus room
- Level: Second
Dining room
- Level: Main
Entry hall
- Level: Main
Great room
- Level: Main
Kitchen with eating space
- Level: Main
Rec room
- Level: Second
Utility room
- Level: Main
Heating
- Fireplace(s), Other – See Remarks
Cooling
- Other – See Remarks
Appliances
- Included: Dishwasher_, Double Oven, Dryer, GarbageDisposal_, Microwave_, Refrigerator_, StoveRange_, Washer, Dishwasher, Garbage Disposal, Microwave, Refrigerator, StoveRange, Water Heater: Electric, Water Heater Location: Garage
Features
- Bath Off Primary, Ceiling Fan(s), Dining Room, Walk-In Pantry
- Flooring: Bamboo/Cork, Concrete, Carpet
- Doors: French Doors
- Windows: Double Pane/Storm Window
- Basement: None
- Number of fireplaces: 3
- Fireplace features: Gas, Main Level: 2, Upper Level: 1, Fireplace
Interior area
- Total structure area: 2,757
- Total interior livable area: 2,757 sqft
Property
Parking
- Total spaces: 2
- Parking features: Attached Garage
- Attached garage spaces: 2
Features
- Levels: Two
- Stories: 2
- Entry location: Main
- Patio & porch: Bamboo/Cork, Concrete, Wall to Wall Carpet, Second Primary Bedroom, Bath Off Primary, Ceiling Fan(s), Double Pane/Storm Window, Dining Room, Fireplace (Primary Bedroom), French Doors, Hot Tub/Spa, Jetted Tub, Sprinkler System, Vaulted Ceiling(s), Walk-In Closet(s), Walk-In Pantry, Wet Bar, Fireplace, Water Heater
- Has spa: Yes
- Spa features: Indoor, Bath
- Has view: Yes
- View description: Lake, Mountain(s), Territorial
- Has water view: Yes
- Water view: Lake
Lot
- Size: 6.06 Acres
- Features: Dead End Street, Open Lot, Secluded, Barn, Cable TV, Deck, Dog Run, Fenced-Partially, Hot Tub/Spa, Irrigation, Patio, Shop, Sprinkler System
- Topography: Rolling
- Residential vegetation: Fruit Trees, Garden Space
Details
- Parcel number: 282121610143
- Zoning description: Jurisdiction: County
- Special conditions: Standard
Construction
Type & style
- Home type: SingleFamily
- Architectural style: Traditional
- Property subtype: Single Family Residence
Materials
- Wood Siding
- Foundation: Poured Concrete
- Roof: Composition
Condition
- Year built: 2005
- Major remodel year: 2005
Utilities & green energy
- Sewer: Septic Tank
- Water: Individual Well
Community & neighborhood
Location
- Region: Manson
- Subdivision: Manson
Other
Other facts
- Listing terms: Cash Out,Conventional
- Cumulative days on market: 614 days
Price history
| Date | Event | Price |
|---|---|---|
| 2/28/2024 | Sold | $1,204,500-3.6%$437/sqft |
Source: | ||
| 1/9/2024 | Pending sale | $1,249,500$453/sqft |
Source: | ||
| 1/3/2024 | Listed for sale | $1,249,500+76%$453/sqft |
Source: | ||
| 1/18/2019 | Sold | $710,000-19.3%$258/sqft |
Source: | ||
| 3/15/2018 | Listed for sale | $879,500+17.3%$319/sqft |
Source: Frontline Real Estate LLC #1258474 Report a problem | ||
Public tax history
| Year | Property taxes | Tax assessment |
|---|---|---|
| 2024 | $9,004 +3.1% | $1,196,311 -7.6% |
| 2023 | $8,736 +8% | $1,294,810 +18.1% |
| 2022 | $8,092 +11% | $1,096,393 +30% |
Find assessor info on the county website
Neighborhood: 98831
Nearby schools
GreatSchools rating
- 5/10Manson Elementary SchoolGrades: K-5Distance: 2.6 mi
- 5/10Manson Middle SchoolGrades: 6-8Distance: 2.6 mi
- 6/10Manson Junior Senior High SchoolGrades: 9-12Distance: 2.6 mi
Schools provided by the listing agent
- Elementary: Manson Elem
- Middle: Manson Jnr Snr High
- High: Manson Jnr Snr High
Source: NWMLS. This data may not be complete. We recommend contacting the local school district to confirm school assignments for this home.
Get pre-qualified for a loan
At Zillow Home Loans, we can pre-qualify you in as little as 5 minutes with no impact to your credit score.An equal housing lender. NMLS #10287.



