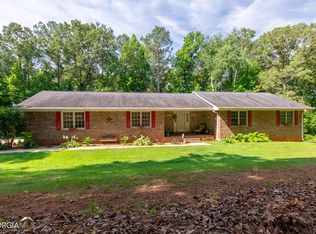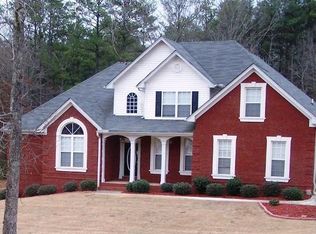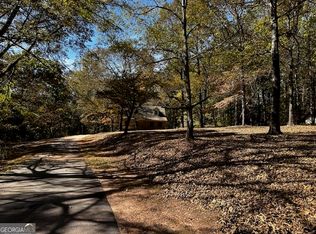Closed
$660,000
75 Lummus Rd, Covington, GA 30016
5beds
3,011sqft
Single Family Residence
Built in 2006
4.07 Acres Lot
$639,700 Zestimate®
$219/sqft
$2,650 Estimated rent
Home value
$639,700
$608,000 - $672,000
$2,650/mo
Zestimate® history
Loading...
Owner options
Explore your selling options
What's special
Nestled on a secluded 4-acre lot, this exceptional home boasts 5 bedrooms, 4.5 bathrooms, and a 3-car garage, epitomizing true luxury! Upon entering, you're greeted by a grand two-story foyer and floor-to-ceiling windows in the living room, flooding the space with natural light. The chef's kitchen is a culinary delight with stainless steel appliances, a double oven, gas cooktop, and seamless views into the family room, perfect for hosting gatherings. The main level also offers a generously sized guest suite with a private bathroom. Upstairs, the owner's suite is a serene oasis featuring trey ceilings and a lavish private en-suite complete with a jetted tub, dual vanities, a separate shower, and a spacious walk-in closet. The additional bedrooms upstairs each have their own en-suite baths for added convenience. The basement has been fully drywalled, awaiting your personal touches and finishes. Outside, revel in the tranquility and privacy of the lush landscape from the double deck, creating the perfect outdoor retreat. Experience the pinnacle of luxury living in this exquisite home!
Zillow last checked: 8 hours ago
Listing updated: May 01, 2024 at 05:25am
Listed by:
Tiara Thomas 404-808-9969,
Keller Williams Realty Atl. Partners,
Ngina Jackson 646-287-8116,
Keller Williams Realty Atl. Partners
Bought with:
Cierra Young, 408117
PURE Real Estate Solutions
Source: GAMLS,MLS#: 10270378
Facts & features
Interior
Bedrooms & bathrooms
- Bedrooms: 5
- Bathrooms: 5
- Full bathrooms: 4
- 1/2 bathrooms: 1
- Main level bathrooms: 1
- Main level bedrooms: 1
Dining room
- Features: Seats 12+
Kitchen
- Features: Breakfast Area, Pantry
Heating
- Central
Cooling
- Ceiling Fan(s), Central Air
Appliances
- Included: Dishwasher, Double Oven, Disposal, Microwave, Refrigerator
- Laundry: Upper Level
Features
- Bookcases, High Ceilings, Beamed Ceilings, Walk-In Closet(s), Roommate Plan
- Flooring: Hardwood, Tile, Carpet
- Windows: Double Pane Windows
- Basement: Bath/Stubbed,Daylight,Exterior Entry,Full
- Number of fireplaces: 2
- Fireplace features: Family Room, Master Bedroom
- Common walls with other units/homes: No Common Walls
Interior area
- Total structure area: 3,011
- Total interior livable area: 3,011 sqft
- Finished area above ground: 3,011
- Finished area below ground: 0
Property
Parking
- Total spaces: 3
- Parking features: Attached, Garage Door Opener, Garage, Kitchen Level, Side/Rear Entrance
- Has attached garage: Yes
Features
- Levels: Two
- Stories: 2
- Patio & porch: Deck
- Body of water: None
Lot
- Size: 4.07 Acres
- Features: Level, Private
- Residential vegetation: Wooded
Details
- Parcel number: 0031000000029A00
Construction
Type & style
- Home type: SingleFamily
- Architectural style: Brick 4 Side,Traditional
- Property subtype: Single Family Residence
Materials
- Brick
- Roof: Composition
Condition
- Resale
- New construction: No
- Year built: 2006
Utilities & green energy
- Sewer: Septic Tank
- Water: Public
- Utilities for property: Underground Utilities, Cable Available, Electricity Available, High Speed Internet, Natural Gas Available, Phone Available, Sewer Available, Water Available
Green energy
- Energy efficient items: Insulation, Thermostat, Doors, Roof, Appliances
- Water conservation: Low-Flow Fixtures
Community & neighborhood
Security
- Security features: Smoke Detector(s)
Community
- Community features: None
Location
- Region: Covington
- Subdivision: None
HOA & financial
HOA
- Has HOA: No
- Services included: None
Other
Other facts
- Listing agreement: Exclusive Agency
- Listing terms: Cash,Conventional,FHA,VA Loan
Price history
| Date | Event | Price |
|---|---|---|
| 4/26/2024 | Sold | $660,000-2.2%$219/sqft |
Source: | ||
| 4/5/2024 | Pending sale | $674,900$224/sqft |
Source: | ||
| 3/22/2024 | Listed for sale | $674,900-1.5%$224/sqft |
Source: | ||
| 2/14/2024 | Listing removed | $684,900$227/sqft |
Source: | ||
| 1/11/2024 | Listed for sale | $684,900+65%$227/sqft |
Source: | ||
Public tax history
| Year | Property taxes | Tax assessment |
|---|---|---|
| 2024 | $5,800 -13% | $233,080 -11.4% |
| 2023 | $6,667 +5.8% | $263,200 +21.4% |
| 2022 | $6,304 +25.2% | $216,880 +24.3% |
Find assessor info on the county website
Neighborhood: 30016
Nearby schools
GreatSchools rating
- 2/10Rocky Plains Elementary SchoolGrades: PK-5Distance: 5.5 mi
- 4/10Indian Creek Middle SchoolGrades: 6-8Distance: 7.3 mi
- 3/10Alcovy High SchoolGrades: 9-12Distance: 6.9 mi
Schools provided by the listing agent
- Elementary: Rocky Plains
- Middle: Indian Creek
- High: Alcovy
Source: GAMLS. This data may not be complete. We recommend contacting the local school district to confirm school assignments for this home.
Get a cash offer in 3 minutes
Find out how much your home could sell for in as little as 3 minutes with a no-obligation cash offer.
Estimated market value$639,700
Get a cash offer in 3 minutes
Find out how much your home could sell for in as little as 3 minutes with a no-obligation cash offer.
Estimated market value
$639,700


