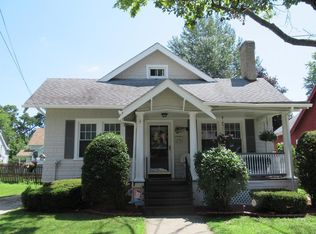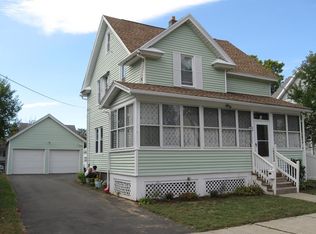Lovely and freshly cleaned with new carpets and painted walls - Available November 1st. This home is warm and inviting and has a great fenced in backyard, one car garage and great convenient location. Pets are negotiable with an additional pet security $.
This property is off market, which means it's not currently listed for sale or rent on Zillow. This may be different from what's available on other websites or public sources.


