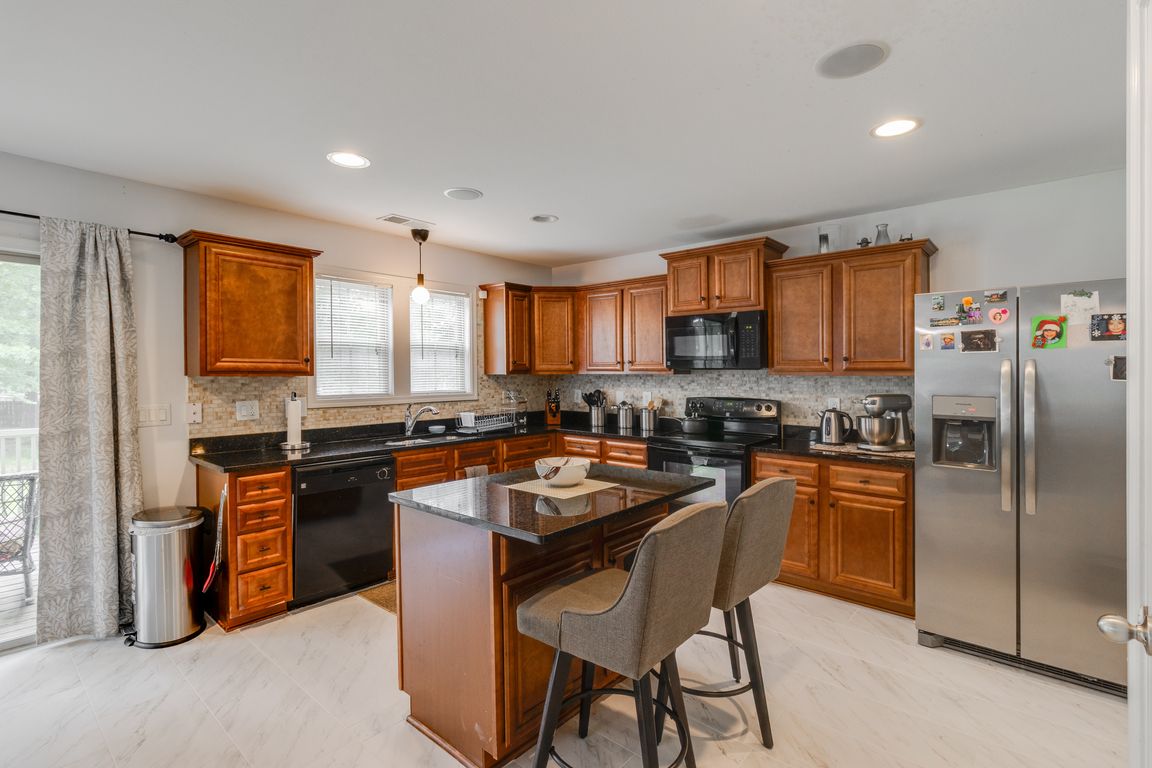
For sale
$345,900
4beds
2,272sqft
75 Mauser Dr, Lugoff, SC 29078
4beds
2,272sqft
Single family residence
Built in 2015
0.36 Acres
2 Attached garage spaces
$152 price/sqft
What's special
Garden tubLarge great roomLarge islandPrivate bathOpen-concept kitchenScreened-in back porchSidewalk-lined street
Welcome to this beautifully maintained 4-bedroom, 2.5-bath home in the desirable Hunters Crossing neighborhood! Built in 2015, this spacious two-story traditional offers over 2,200 sq ft of living space on a quiet, sidewalk-lined street. Enjoy an open-concept kitchen featuring granite countertops, a large island, pantry, stained cabinetry, tiled backsplash, and luxury ...
- 30 days |
- 438 |
- 13 |
Source: Consolidated MLS,MLS#: 616849
Travel times
Kitchen
Living Room
Primary Bedroom
Zillow last checked: 7 hours ago
Listing updated: September 05, 2025 at 07:02am
Listed by:
Joseph Dixon,
Olivia Cooley Real Estate
Source: Consolidated MLS,MLS#: 616849
Facts & features
Interior
Bedrooms & bathrooms
- Bedrooms: 4
- Bathrooms: 3
- Full bathrooms: 2
- 1/2 bathrooms: 1
- Partial bathrooms: 1
- Main level bathrooms: 1
Primary bedroom
- Features: Double Vanity, Tub-Garden, Bath-Private, Separate Shower, Walk-In Closet(s), Ceiling Fan(s), Separate Water Closet
- Level: Second
Bedroom 2
- Features: Bath-Shared, Walk-In Closet(s), Tub-Shower, Ceiling Fan(s), Closet-Private
- Level: Second
Bedroom 3
- Features: Bath-Shared, Walk-In Closet(s), Tub-Shower, Ceiling Fan(s), Closet-Private
- Level: Second
Bedroom 4
- Features: Bath-Shared, Walk-In Closet(s), Tub-Shower, Ceiling Fan(s), Closet-Private
- Level: Second
Dining room
- Features: Molding
- Level: Main
Kitchen
- Features: Eat-in Kitchen, Kitchen Island, Pantry, Granite Counters, Cabinets-Stained, Backsplash-Tiled, Recessed Lighting
- Level: Main
Living room
- Features: Ceiling Fan
- Level: Main
Heating
- Central
Cooling
- Central Air
Appliances
- Included: Free-Standing Range, Dishwasher, Disposal, Microwave Above Stove, Electric Water Heater
- Laundry: Common Area, Heated Space
Features
- Flooring: Engineered Hardwood, Luxury Vinyl, Carpet
- Has basement: No
- Attic: Attic Access
- Has fireplace: No
Interior area
- Total structure area: 2,272
- Total interior livable area: 2,272 sqft
Video & virtual tour
Property
Parking
- Total spaces: 2
- Parking features: Garage - Attached
- Attached garage spaces: 2
Features
- Stories: 2
- Fencing: Privacy,Wood
Lot
- Size: 0.36 Acres
Details
- Additional structures: Shed(s)
- Parcel number: 3081004073SHK
Construction
Type & style
- Home type: SingleFamily
- Architectural style: Traditional
- Property subtype: Single Family Residence
Materials
- Brick-Partial-AbvFound, Vinyl
- Foundation: Slab
Condition
- New construction: No
- Year built: 2015
Utilities & green energy
- Sewer: Public Sewer
- Water: Public
- Utilities for property: Electricity Connected
Community & HOA
Community
- Features: Sidewalks
- Subdivision: HUNTERS CROSSING
HOA
- Has HOA: No
Location
- Region: Lugoff
Financial & listing details
- Price per square foot: $152/sqft
- Tax assessed value: $315,000
- Annual tax amount: $83
- Date on market: 9/5/2025
- Listing agreement: Exclusive Right To Sell
- Road surface type: Paved