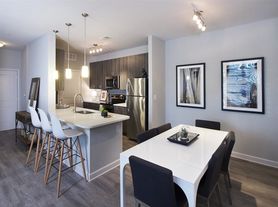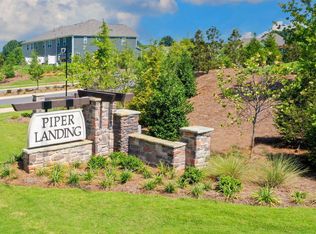Beautiful Home located in the Afton Village Neighborhood, off of Poplar Tent Rd. Property has fenced in back yard. Easy access to I-85 ramp and George Lyles Blvd. Convenient to several shopping centers. Includes: stove, refrigerator, Microwave and dishwasher. No Pets/No Smoking
PLEASE VISIT OUR WEBSITE FOR OTHER PROPERTIES OR COME BY THE OFFICE
TO GET A LISTING OF OTHER HOMES CURRENTLY AVAILABLE...
CAPSTONE INVESTMENTS
687 N Cannon Blvd.
Kannapolis, NC 28083
House for rent
$1,800/mo
75 McCurdy St NW, Concord, NC 28027
3beds
--sqft
Price may not include required fees and charges.
Single family residence
Available now
No pets
None
None laundry
None parking
-- Heating
What's special
- 2 days |
- -- |
- -- |
Travel times
Looking to buy when your lease ends?
Consider a first-time homebuyer savings account designed to grow your down payment with up to a 6% match & a competitive APY.
Facts & features
Interior
Bedrooms & bathrooms
- Bedrooms: 3
- Bathrooms: 3
- Full bathrooms: 2
- 1/2 bathrooms: 1
Cooling
- Contact manager
Appliances
- Laundry: Contact manager
Property
Parking
- Parking features: Contact manager
- Details: Contact manager
Features
- Exterior features: Heating system: none
Details
- Parcel number: 56002904080000
Construction
Type & style
- Home type: SingleFamily
- Property subtype: Single Family Residence
Community & HOA
Location
- Region: Concord
Financial & listing details
- Lease term: Contact For Details
Price history
| Date | Event | Price |
|---|---|---|
| 11/5/2025 | Listed for rent | $1,800 |
Source: Zillow Rentals | ||
| 10/29/2025 | Sold | $347,870-6% |
Source: | ||
| 7/11/2025 | Listed for sale | $369,999+151.7% |
Source: | ||
| 7/18/2000 | Sold | $147,000+5% |
Source: Public Record | ||
| 4/14/2000 | Sold | $140,000+218.2% |
Source: Public Record | ||

