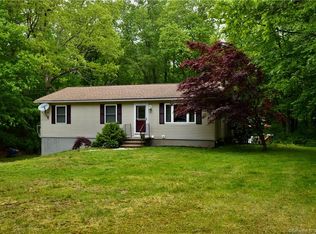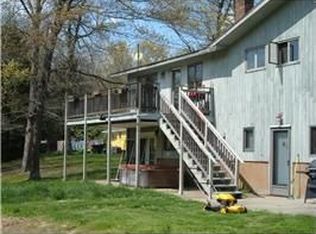Sold for $340,000
$340,000
75 McDonald Road, Colchester, CT 06415
3beds
1,144sqft
Single Family Residence
Built in 1987
0.87 Acres Lot
$355,400 Zestimate®
$297/sqft
$2,136 Estimated rent
Home value
$355,400
$316,000 - $402,000
$2,136/mo
Zestimate® history
Loading...
Owner options
Explore your selling options
What's special
HIGHEST & BEST OFFERS ARE DUE ON MONDAY, 5/19 AT 2PM. Welcome to this warm and inviting Ranch, where sunlit, open-concept living spaces offer the perfect backdrop for both everyday life and special gatherings. Step into the bright and airy family room, where natural light pours in and a cozy pellet stove adds comfort and efficiency. The space flows effortlessly into the dining area, with sliding doors that open to a generous deck and a fenced backyard - ideal for relaxing, playing, or entertaining. Three spacious bedrooms offer ample storage with large closets. The home also includes a spacious full basement and an attached two-car garage for added functionality and room to grow. Thoughtfully updated, the home features fresh paint, new flooring, and updated lighting in 2025, plus key improvements already completed: a new roof (2019), hot water heater (2024), and septic system (2009). A sizable Kloter Farm outbuilding adds extra value and storage. Tucked along a quiet country road just minutes from town shops and restaurants, and a short walk to Ruby and Elizabeth Cohen Woodland Park, this property offers a rare combination of privacy, convenience, and charm.
Zillow last checked: 8 hours ago
Listing updated: June 20, 2025 at 10:45am
Listed by:
Doreen Amata 860-305-8507,
Coldwell Banker Realty 860-644-2461
Bought with:
Caitlyn Chilly, RES.0824363
Countryside Realty
Source: Smart MLS,MLS#: 24094037
Facts & features
Interior
Bedrooms & bathrooms
- Bedrooms: 3
- Bathrooms: 1
- Full bathrooms: 1
Primary bedroom
- Features: Composite Floor
- Level: Main
Bedroom
- Features: Composite Floor
- Level: Main
- Area: 132 Square Feet
- Dimensions: 11 x 12
Bedroom
- Features: Wall/Wall Carpet
- Level: Main
- Area: 110 Square Feet
- Dimensions: 11 x 10
Dining room
- Features: Sliders, Composite Floor
- Level: Main
- Area: 108 Square Feet
- Dimensions: 12 x 9
Kitchen
- Features: Ceiling Fan(s), Pantry, Composite Floor
- Level: Main
- Area: 130 Square Feet
- Dimensions: 10 x 13
Living room
- Features: Bay/Bow Window, Pellet Stove, Composite Floor
- Level: Main
- Area: 216 Square Feet
- Dimensions: 12 x 18
Heating
- Baseboard, Electric
Cooling
- None
Appliances
- Included: Oven/Range, Range Hood, Refrigerator, Dishwasher, Disposal
Features
- Wired for Data, Smart Thermostat
- Basement: Full
- Attic: Crawl Space,Access Via Hatch
- Has fireplace: No
Interior area
- Total structure area: 1,144
- Total interior livable area: 1,144 sqft
- Finished area above ground: 1,144
Property
Parking
- Total spaces: 2
- Parking features: Attached, Garage Door Opener
- Attached garage spaces: 2
Features
- Patio & porch: Deck
- Fencing: Partial
Lot
- Size: 0.87 Acres
- Features: Few Trees
Details
- Additional structures: Shed(s)
- Parcel number: 2334621
- Zoning: RU
Construction
Type & style
- Home type: SingleFamily
- Architectural style: Ranch
- Property subtype: Single Family Residence
Materials
- Vinyl Siding
- Foundation: Concrete Perimeter
- Roof: Asphalt
Condition
- New construction: No
- Year built: 1987
Utilities & green energy
- Sewer: Septic Tank
- Water: Well
Community & neighborhood
Location
- Region: Colchester
Price history
| Date | Event | Price |
|---|---|---|
| 6/18/2025 | Sold | $340,000+9.7%$297/sqft |
Source: | ||
| 5/20/2025 | Pending sale | $309,900$271/sqft |
Source: | ||
| 5/16/2025 | Listed for sale | $309,900+6.9%$271/sqft |
Source: | ||
| 10/27/2023 | Sold | $290,000+3.9%$253/sqft |
Source: | ||
| 10/6/2023 | Pending sale | $279,000$244/sqft |
Source: | ||
Public tax history
| Year | Property taxes | Tax assessment |
|---|---|---|
| 2025 | $4,323 +4.3% | $144,500 |
| 2024 | $4,143 +5.3% | $144,500 |
| 2023 | $3,933 +0.5% | $144,500 |
Find assessor info on the county website
Neighborhood: 06415
Nearby schools
GreatSchools rating
- 7/10Jack Jackter Intermediate SchoolGrades: 3-5Distance: 1.5 mi
- 7/10William J. Johnston Middle SchoolGrades: 6-8Distance: 1.6 mi
- 9/10Bacon AcademyGrades: 9-12Distance: 1.3 mi
Schools provided by the listing agent
- Elementary: Colchester
- Middle: Johnston
- High: Bacon Academy
Source: Smart MLS. This data may not be complete. We recommend contacting the local school district to confirm school assignments for this home.
Get pre-qualified for a loan
At Zillow Home Loans, we can pre-qualify you in as little as 5 minutes with no impact to your credit score.An equal housing lender. NMLS #10287.
Sell with ease on Zillow
Get a Zillow Showcase℠ listing at no additional cost and you could sell for —faster.
$355,400
2% more+$7,108
With Zillow Showcase(estimated)$362,508

