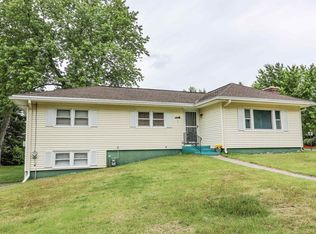Closed
Listed by:
Nancy Walsh,
BHGRE Masiello Bedford 603-625-2800
Bought with: ERA Key Realty Services
$480,500
75 Melendy Road, Hudson, NH 03051
2beds
1,347sqft
Ranch
Built in 1966
0.31 Acres Lot
$484,900 Zestimate®
$357/sqft
$2,889 Estimated rent
Home value
$484,900
$446,000 - $524,000
$2,889/mo
Zestimate® history
Loading...
Owner options
Explore your selling options
What's special
Are you a first-time homebuyer or a buyer looking for one level living? Your search is over. This pristine Ranch is filled with upgrades and features a list of improvements that is sure to get your attention. The kitchen is totally updated has new SS appliances along with a full bath renovation. New baseboard heat was added to the partially finished basement along with an additional half bath. Hardwood floors were added and the hardwood floors that were there were all refinsihed. A new roof, gutters, chimney cap, front door are just a few of the outside improvements. Your never leaving your backyard that offers a covered deck, patio, 3 season sunroom, shed for all your lawn tools, and a fenced in yard. Sellers removed 25 trees to open up the yard creating natural sunlight all day long. Natural gas, public water, public sewer, wall AC units and a 2 car attached garage complete the package. Hudson is a vibrant and welcoming town that beautifully balances the small-town charm with convenient access to nearby cities like Nashua and Manchester. Whether you're drawn by the strong sense of community, excellent schools, or its scenic natural surroundings, Hudson is a wonderful place to call home!
Zillow last checked: 8 hours ago
Listing updated: August 19, 2025 at 10:02am
Listed by:
Nancy Walsh,
BHGRE Masiello Bedford 603-625-2800
Bought with:
Marissa R Zarella
ERA Key Realty Services
Source: PrimeMLS,MLS#: 5052006
Facts & features
Interior
Bedrooms & bathrooms
- Bedrooms: 2
- Bathrooms: 2
- Full bathrooms: 1
- 1/2 bathrooms: 1
Heating
- Natural Gas, Hot Water, Zoned
Cooling
- Wall Unit(s)
Appliances
- Included: Dishwasher, Microwave, Gas Range, Refrigerator
Features
- Kitchen/Dining, Kitchen/Family, Natural Light, Natural Woodwork
- Basement: Bulkhead,Climate Controlled,Partially Finished,Interior Stairs,Storage Space,Interior Entry
- Attic: Attic with Hatch/Skuttle
Interior area
- Total structure area: 1,347
- Total interior livable area: 1,347 sqft
- Finished area above ground: 925
- Finished area below ground: 422
Property
Parking
- Total spaces: 4
- Parking features: Paved, Auto Open, Direct Entry, Driveway, Garage, Parking Spaces 4, Attached
- Garage spaces: 2
- Has uncovered spaces: Yes
Accessibility
- Accessibility features: 1st Floor Bedroom, 1st Floor Full Bathroom, One-Level Home
Features
- Levels: One
- Stories: 1
- Patio & porch: Patio, Enclosed Porch, Screened Porch
- Exterior features: Deck, Natural Shade, Shed
- Fencing: Partial
Lot
- Size: 0.31 Acres
- Features: Country Setting, Landscaped, Level, Near Golf Course, Neighborhood, Near Hospital, Near School(s)
Details
- Parcel number: HDSOM191B018L000
- Zoning description: Res
Construction
Type & style
- Home type: SingleFamily
- Architectural style: Ranch
- Property subtype: Ranch
Materials
- Vinyl Siding
- Foundation: Concrete
- Roof: Architectural Shingle
Condition
- New construction: No
- Year built: 1966
Utilities & green energy
- Electric: Circuit Breakers
- Sewer: Public Sewer
- Utilities for property: None, No Internet
Community & neighborhood
Security
- Security features: HW/Batt Smoke Detector
Location
- Region: Hudson
Other
Other facts
- Road surface type: Paved
Price history
| Date | Event | Price |
|---|---|---|
| 8/19/2025 | Sold | $480,500+4.7%$357/sqft |
Source: | ||
| 7/17/2025 | Listed for sale | $459,000+76.5%$341/sqft |
Source: | ||
| 6/21/2018 | Sold | $260,000+4%$193/sqft |
Source: | ||
| 5/21/2018 | Pending sale | $249,900$186/sqft |
Source: Better Homes & Gardens Real Estate/The Masiello Group #4693898 Report a problem | ||
| 5/18/2018 | Listed for sale | $249,900$186/sqft |
Source: BHG Masiello Bedford #4693898 Report a problem | ||
Public tax history
| Year | Property taxes | Tax assessment |
|---|---|---|
| 2024 | $5,743 +4.9% | $349,100 |
| 2023 | $5,474 +6.7% | $349,100 |
| 2022 | $5,128 +1.9% | $349,100 +48.2% |
Find assessor info on the county website
Neighborhood: 03051
Nearby schools
GreatSchools rating
- 8/10Nottingham West Elementary SchoolGrades: 2-5Distance: 0.6 mi
- 4/10Hudson Memorial SchoolGrades: 6-8Distance: 0.4 mi
- 1/10Alvirne High SchoolGrades: 9-12Distance: 2.7 mi
Schools provided by the listing agent
- Elementary: Nottingham West Elem
- Middle: Hudson Memorial School
- High: Alvirne High School
- District: Hudson School District
Source: PrimeMLS. This data may not be complete. We recommend contacting the local school district to confirm school assignments for this home.
Get a cash offer in 3 minutes
Find out how much your home could sell for in as little as 3 minutes with a no-obligation cash offer.
Estimated market value$484,900
Get a cash offer in 3 minutes
Find out how much your home could sell for in as little as 3 minutes with a no-obligation cash offer.
Estimated market value
$484,900
