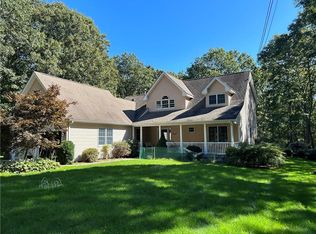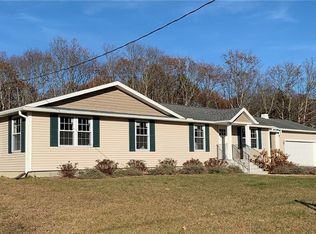Pristine and gorgeous 3 bedroom custom-built home in desirable Arrowhead Estates. Serene setting on one acre lot amongst pines & nature on quiet cul-de-sac. A classic cape with contemporary features of warm and open floor plans. Beautiful built in-ins, cathedral ceilings, lots of stunning windows. Home boasts large living room with fireplace opening up to the oversized dining room for plenty of space for comfortable living and entertaining. Sun-filled gourmet kitchen with breakfast nook overlooking the private perennial gardens. Lovely first floor master bedroom with full bathroom and built-ins. Finished lower level with walkout featuring family room, bathroom, laundry, workshop and storage. Two car garage, central air and shed. Enjoy expansive deck with awning for relaxing, dining, and entertaining - views of groomed lavish landscaped grounds. Minutes to beaches, restaurants, theatre and shopping. Seaside living at its best. Just move right in!
This property is off market, which means it's not currently listed for sale or rent on Zillow. This may be different from what's available on other websites or public sources.


