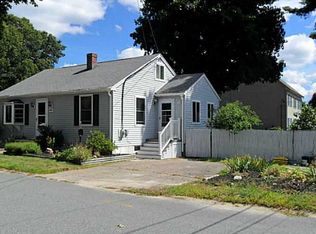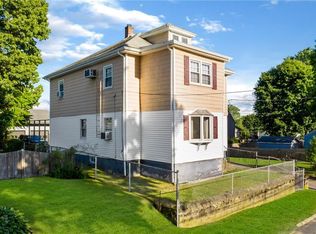Sold for $584,000
$584,000
75 Myette St, Woonsocket, RI 02895
3beds
3,086sqft
Single Family Residence
Built in 2005
8,712 Square Feet Lot
$614,700 Zestimate®
$189/sqft
$3,768 Estimated rent
Home value
$614,700
$547,000 - $695,000
$3,768/mo
Zestimate® history
Loading...
Owner options
Explore your selling options
What's special
Move right in to this immaculately maintained 3 bed 2 & 2 half bath home with more room than you could imagine, located just 2 minutes from Mount St Charles Academy! Step in to the first floor from either the large 2 car garage, or your formal front entrance to an inviting and well appointed quartz kitchen, eat in area with coffee bar, a formal dining room, living room and cozy sitting area with a gas fireplace. The second floor offers 2 large bedrooms, a full bath, a laundry area, an office with access to the fully finished attic and a beautiful primary suite with walk in closet and full bath! The basement has also had a large portion finished with its own half bath, living room/rec room area, in addition to a large storage / utility area! The private feeling back yard, with towering arborvitae, is inviting with its composite decking and custom stone patios with a separate custom deck area to the hot tub! Connected to town sewer, private well water with a new pump, oil baseboard heat and two zone central a/c are all features that help ensure this is the home you do NOT want to miss!
Zillow last checked: 8 hours ago
Listing updated: February 03, 2025 at 12:00pm
Listed by:
The Stearns McGee Team 401-356-1519,
RE/MAX Properties,
Kristen Moore 401-413-6907,
RE/MAX Properties
Bought with:
Lisa Whitten Looney, RES.0044974
Premeer Real Estate
Source: StateWide MLS RI,MLS#: 1369693
Facts & features
Interior
Bedrooms & bathrooms
- Bedrooms: 3
- Bathrooms: 4
- Full bathrooms: 2
- 1/2 bathrooms: 2
Primary bedroom
- Level: Second
Bathroom
- Level: Second
Bathroom
- Level: First
Other
- Level: Second
Other
- Level: Second
Dining room
- Level: First
Kitchen
- Level: First
Living room
- Level: First
Office
- Level: Second
Recreation room
- Level: Third
Heating
- Oil, Baseboard, Forced Water
Cooling
- Central Air
Appliances
- Included: Electric Water Heater, Dishwasher, Dryer, Microwave, Oven/Range, Refrigerator, Washer
Features
- Wall (Dry Wall), Dining Room, Eat In Kitchen, Half Bath, Master Bedroom w/ Bath, Office, Recreation Room, Utility Room, Plumbing (Mixed), Insulation (Ceiling), Insulation (Walls), Ceiling Fan(s)
- Flooring: Ceramic Tile, Hardwood, Vinyl, Carpet
- Doors: Storm Door(s)
- Windows: Insulated Windows
- Basement: Full,Interior Entry,Partially Finished,Bath/Stubbed,Family Room,Storage Space,Utility
- Attic: Attic Stairs
- Number of fireplaces: 1
- Fireplace features: Gas
Interior area
- Total structure area: 2,554
- Total interior livable area: 3,086 sqft
- Finished area above ground: 2,554
- Finished area below ground: 532
Property
Parking
- Total spaces: 8
- Parking features: Attached, Garage Door Opener, Driveway
- Attached garage spaces: 2
- Has uncovered spaces: Yes
Features
- Patio & porch: Deck
- Spa features: Hot Tub
- Fencing: Fenced
Lot
- Size: 8,712 sqft
Details
- Parcel number: WOONM32BL206U6
- Zoning: R2
- Special conditions: Conventional/Market Value
- Other equipment: Hot Tub
Construction
Type & style
- Home type: SingleFamily
- Architectural style: Colonial
- Property subtype: Single Family Residence
Materials
- Dry Wall, Vinyl Siding
- Foundation: Concrete Perimeter
Condition
- New construction: No
- Year built: 2005
Utilities & green energy
- Electric: 200+ Amp Service, Circuit Breakers
- Water: Well
- Utilities for property: Sewer Connected
Community & neighborhood
Community
- Community features: Highway Access, Private School
Location
- Region: Woonsocket
- Subdivision: Mount St. Charles
Price history
| Date | Event | Price |
|---|---|---|
| 1/31/2025 | Sold | $584,000$189/sqft |
Source: | ||
| 12/20/2024 | Pending sale | $584,000$189/sqft |
Source: | ||
| 11/10/2024 | Contingent | $584,000$189/sqft |
Source: | ||
| 10/29/2024 | Price change | $584,000-1.7%$189/sqft |
Source: | ||
| 9/27/2024 | Listed for sale | $594,000+82.2%$192/sqft |
Source: | ||
Public tax history
| Year | Property taxes | Tax assessment |
|---|---|---|
| 2025 | $6,174 | $424,600 |
| 2024 | $6,174 +4% | $424,600 |
| 2023 | $5,936 | $424,600 |
Find assessor info on the county website
Neighborhood: Bernon District
Nearby schools
GreatSchools rating
- 3/10Bernon Heights SchoolGrades: K-5Distance: 0.5 mi
- 2/10Woonsocket Middle at HamletGrades: 6-8Distance: 1 mi
- NAWoonsocket Career An Tech CenterGrades: 9-12Distance: 1.1 mi
Get a cash offer in 3 minutes
Find out how much your home could sell for in as little as 3 minutes with a no-obligation cash offer.
Estimated market value$614,700
Get a cash offer in 3 minutes
Find out how much your home could sell for in as little as 3 minutes with a no-obligation cash offer.
Estimated market value
$614,700

