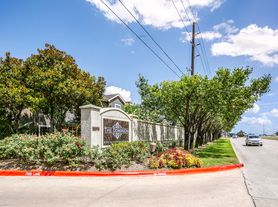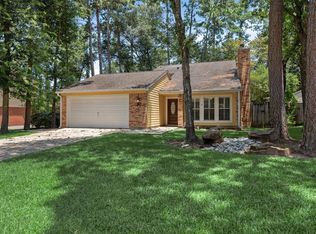PRIVATE POOL AND A WHOLE LOT OF RECENT UPDATES. As you arrive, you'll be greeted by a welcoming curb appeal manicured landscaping, mature trees, and a well-maintained exterior set the tone for what lies inside. Step into a thoughtfully designed floor plan, where natural light streams through windows and helps delineate functional living spaces. This home features 3 bedrooms and 3 baths, offering ample private quarters for family or guests. The heart of the home is a spacious living area that flows seamlessly into the dining and kitchen zones ideal for entertaining or relaxed everyday living. The kitchen is equipped with modern cabinetry, counter space, and room to create meals with ease. Upstairs (or via the designated layout), you'll find a comfortable primary suite with its own private bath and additional built-ins or closet space. The remaining bedrooms are well-sized and share access to full bathrooms, making the layout practical and flexible.
Copyright notice - Data provided by HAR.com 2022 - All information provided should be independently verified.
House for rent
$3,400/mo
75 N Misty Canyon Pl, Conroe, TX 77385
4beds
2,650sqft
Price may not include required fees and charges.
Singlefamily
Available now
No pets
Electric, ceiling fan
-- Laundry
2 Attached garage spaces parking
Natural gas, fireplace
What's special
Welcoming curb appealFunctional living spacesThoughtfully designed floor planCounter spaceMature treesPrivate bathManicured landscaping
- 3 days |
- -- |
- -- |
Travel times
Looking to buy when your lease ends?
Consider a first-time homebuyer savings account designed to grow your down payment with up to a 6% match & a competitive APY.
Facts & features
Interior
Bedrooms & bathrooms
- Bedrooms: 4
- Bathrooms: 3
- Full bathrooms: 2
- 1/2 bathrooms: 1
Rooms
- Room types: Breakfast Nook, Family Room
Heating
- Natural Gas, Fireplace
Cooling
- Electric, Ceiling Fan
Appliances
- Included: Dishwasher, Disposal, Microwave
Features
- Ceiling Fan(s), Primary Bed - 1st Floor
- Has fireplace: Yes
Interior area
- Total interior livable area: 2,650 sqft
Property
Parking
- Total spaces: 2
- Parking features: Attached, Covered
- Has attached garage: Yes
- Details: Contact manager
Features
- Stories: 2
- Exterior features: 1 Living Area, Attached, Formal Dining, Formal Living, Gas Log, Heating: Gas, In Ground, Lot Features: Other, Subdivided, Pets - No, Primary Bed - 1st Floor, Subdivided
- Has private pool: Yes
Details
- Parcel number: 97010409800
Construction
Type & style
- Home type: SingleFamily
- Property subtype: SingleFamily
Condition
- Year built: 2001
Community & HOA
HOA
- Amenities included: Pool
Location
- Region: Conroe
Financial & listing details
- Lease term: Long Term,12 Months
Price history
| Date | Event | Price |
|---|---|---|
| 10/30/2025 | Listed for rent | $3,400+9.7%$1/sqft |
Source: | ||
| 7/29/2022 | Listing removed | -- |
Source: | ||
| 7/1/2022 | Listed for rent | $3,100+4.2%$1/sqft |
Source: | ||
| 8/28/2021 | Listing removed | -- |
Source: | ||
| 8/26/2021 | Price change | $2,975-8.5%$1/sqft |
Source: | ||

