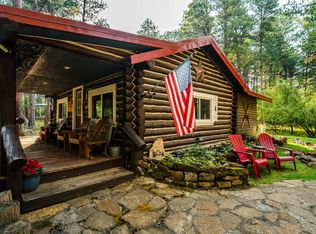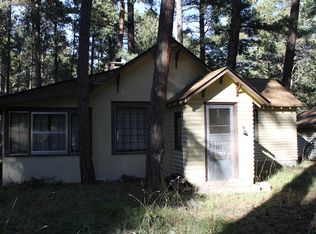Sold
Price Unknown
75 N Piney Rd, Story, WY 82842
3beds
2baths
2,199sqft
Stick Built, Residential
Built in 2016
1.01 Acres Lot
$767,700 Zestimate®
$--/sqft
$2,865 Estimated rent
Home value
$767,700
$729,000 - $814,000
$2,865/mo
Zestimate® history
Loading...
Owner options
Explore your selling options
What's special
Make this beautiful home on an acre in Story your dream come true! Built in 2016 and nestled in the towering ponderosa pines with nearly 200 feet of North Piney Creek flowing along the entire northern property line. Enjoy the creek-side symphony with your flyrod or relax from the large, covered, maintenance-free deck as the turkeys, white-tailed deer or occasional black bear wander through. This home features 2200 square feet of modern living space with an enormous primary bedroom offering direct access to the back deck, a roomy walk-in closet and a spacious bathroom complete with dual sinks, whirlpool bathtub and sizable shower. Two additional bedrooms and a separate bathroom provide comfort for family and guests. Open concept kitchen/ family room/ dining area are great for entertaining. The heated 3-stall garage offers protection for your vehicles and some toys or you can set up a comfortable work space for hobbies and projects during those colder months.
For added piece of mind, this home features a UV water treatment and filtration system. Other bonuses include a new HVAC system installed in 2022, instant hot water heater, pellet stove (in addition to electric heat and propane forced-air), and power skylights. The kitchen boasts stainless steel appliances, granite countertops, and a ventilation hood.
Opportunities like this don't come along often, be sure to take advantage and make this your forever home by the creek!
Zillow last checked: 8 hours ago
Listing updated: August 25, 2024 at 08:07pm
Listed by:
Jonathan Gates 307-752-6311,
CENTURY 21 BHJ Realty, Inc.
Bought with:
Jonathan Gates, 15822
CENTURY 21 BHJ Realty, Inc.
Source: Sheridan County BOR,MLS#: 23-428
Facts & features
Interior
Bedrooms & bathrooms
- Bedrooms: 3
- Bathrooms: 2
Heating
- Gas Forced Air, Electric, Propane, Wood
Cooling
- Central Air
Features
- Ceiling Fan(s)
- Basement: Crawl Space
- Has fireplace: Yes
- Fireplace features: # of Fireplaces, Pellet Stove
Interior area
- Total structure area: 2,199
- Total interior livable area: 2,199 sqft
- Finished area above ground: 0
Property
Parking
- Total spaces: 3
- Parking features: Gravel
- Attached garage spaces: 3
Features
- Patio & porch: Covered Deck, Deck
- Waterfront features: Creek, River Front
- Frontage type: River
Lot
- Size: 1.01 Acres
- Features: Wooded
Details
- Parcel number: R0030290
Construction
Type & style
- Home type: SingleFamily
- Architectural style: Ranch
- Property subtype: Stick Built, Residential
Materials
- Lap Siding
- Foundation: Slab
Condition
- Year built: 2016
Utilities & green energy
- Sewer: Septic Tank
- Water: Well
Community & neighborhood
Location
- Region: Story
- Subdivision: Kilbourne Park
Price history
| Date | Event | Price |
|---|---|---|
| 9/21/2023 | Sold | -- |
Source: | ||
| 6/5/2023 | Listed for sale | $717,000$326/sqft |
Source: | ||
| 8/30/2019 | Sold | -- |
Source: | ||
Public tax history
| Year | Property taxes | Tax assessment |
|---|---|---|
| 2025 | $3,450 -22% | $51,887 -22% |
| 2024 | $4,424 -0.1% | $66,522 -0.1% |
| 2023 | $4,430 +5.2% | $66,620 +5.2% |
Find assessor info on the county website
Neighborhood: 82842
Nearby schools
GreatSchools rating
- 7/10Woodland Park Elementary SchoolGrades: PK-5Distance: 11.6 mi
- 8/10Sheridan Junior High SchoolGrades: 6-8Distance: 15.8 mi
- 8/10Sheridan High SchoolGrades: 9-12Distance: 16.5 mi

