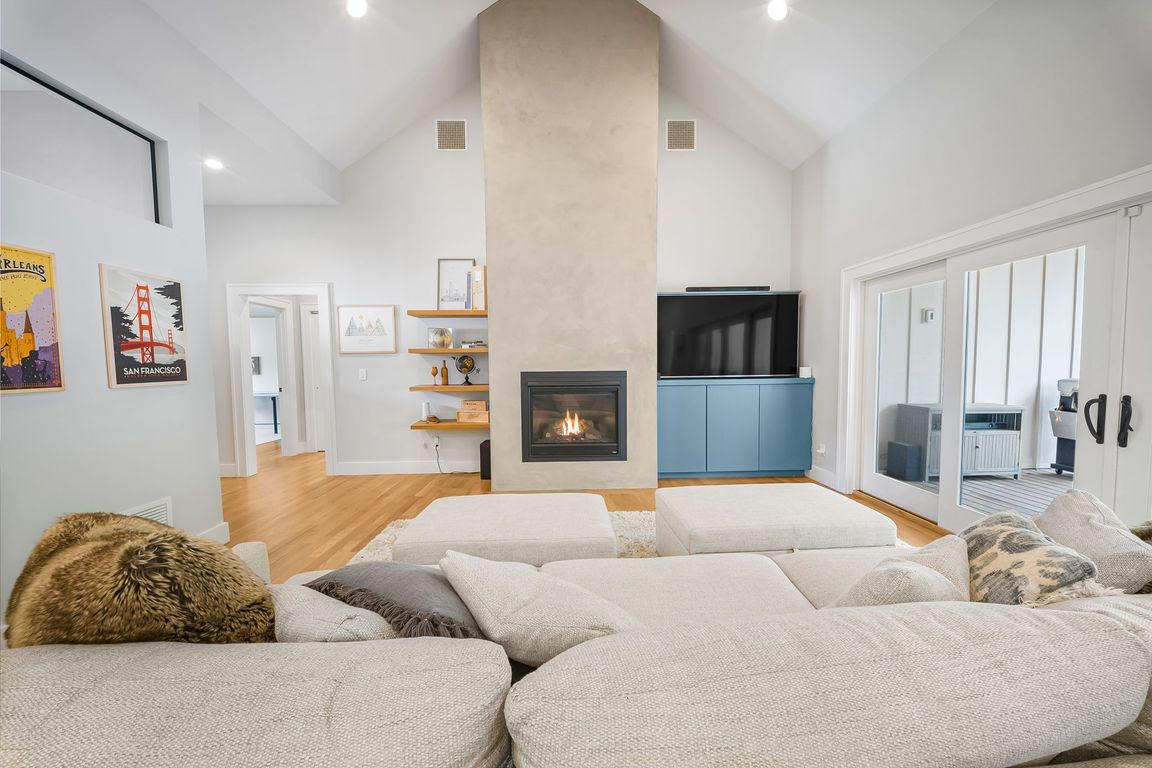
Active
$1,249,000
3beds
1,842sqft
75 Nevada Ave, Asheville, NC 28806
3beds
1,842sqft
Single family residence
Built in 2022
0.29 Acres
2 Attached garage spaces
$678 price/sqft
What's special
Built-in swim spaHot tubLush landscapingCustom deckThermador floor-to-ceiling wine fridgePorcelain countertopsSoaring cathedral ceilings
Luxe Retreat in the heart of West Asheville. This custom green-built luxury home is where thoughtful design meets elevated living. Every detail blends sustainability with sophistication and immaculate attention to detail. Inside, soaring cathedral ceilings and white oak hardwood floors set the stage for effortless open concept, one-level living. The chef’s ...
- 22 days |
- 891 |
- 20 |
Source: Canopy MLS as distributed by MLS GRID,MLS#: 4298375
Travel times
Living Room
Kitchen
Primary Bedroom
Zillow last checked: 7 hours ago
Listing updated: October 02, 2025 at 01:06pm
Listing Provided by:
Rachel Alosky Stark rachel@pattonallenre.com,
Patton Allen Real Estate LLC
Source: Canopy MLS as distributed by MLS GRID,MLS#: 4298375
Facts & features
Interior
Bedrooms & bathrooms
- Bedrooms: 3
- Bathrooms: 3
- Full bathrooms: 3
- Main level bedrooms: 3
Primary bedroom
- Level: Main
Bedroom s
- Level: Main
Bedroom s
- Level: Main
Bathroom full
- Level: Main
Bathroom full
- Level: Main
Bathroom full
- Level: Main
Family room
- Level: Main
Kitchen
- Level: Main
Laundry
- Level: Main
Living room
- Level: Main
Other
- Level: Main
Office
- Level: Main
Heating
- Heat Pump
Cooling
- Central Air
Appliances
- Included: Bar Fridge, Dishwasher, Disposal, Exhaust Hood, Filtration System, Freezer, Gas Oven, Gas Range, Gas Water Heater, Ice Maker, Refrigerator with Ice Maker, Tankless Water Heater, Wall Oven, Washer/Dryer, Wine Refrigerator, Other
- Laundry: Laundry Room
Features
- Built-in Features, Soaking Tub, Kitchen Island, Open Floorplan, Pantry, Storage, Walk-In Closet(s), Walk-In Pantry
- Flooring: Tile, Wood
- Doors: Insulated Door(s), Sliding Doors
- Windows: Insulated Windows, Window Treatments
- Has basement: No
- Fireplace features: Gas, Great Room
Interior area
- Total structure area: 1,842
- Total interior livable area: 1,842 sqft
- Finished area above ground: 1,842
- Finished area below ground: 0
Property
Parking
- Total spaces: 2
- Parking features: Driveway, Attached Garage, Garage Faces Side, Garage on Main Level
- Attached garage spaces: 2
- Has uncovered spaces: Yes
Features
- Levels: One
- Stories: 1
- Patio & porch: Covered, Deck, Front Porch, Rear Porch
- Has spa: Yes
- Spa features: Heated
- Fencing: Back Yard,Full,Privacy,Wood
Lot
- Size: 0.29 Acres
- Features: Green Area, Level, Private
Details
- Parcel number: 963823880000000
- Zoning: RM8
- Special conditions: Standard
Construction
Type & style
- Home type: SingleFamily
- Architectural style: Arts and Crafts,Modern,Traditional
- Property subtype: Single Family Residence
Materials
- Hardboard Siding
- Foundation: Crawl Space
- Roof: Shingle
Condition
- New construction: No
- Year built: 2022
Details
- Builder name: Red Tree Builders
Utilities & green energy
- Sewer: Public Sewer
- Water: City
Green energy
- Energy efficient items: Insulation
Community & HOA
Community
- Security: Security System
- Subdivision: West Asheville
Location
- Region: Asheville
Financial & listing details
- Price per square foot: $678/sqft
- Tax assessed value: $588,600
- Annual tax amount: $6,337
- Date on market: 9/25/2025
- Listing terms: Cash,Conventional
- Road surface type: Concrete, Paved