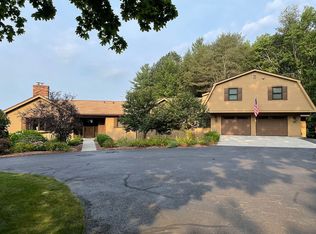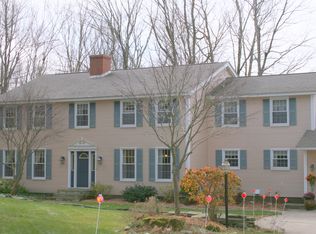Sold for $556,000
$556,000
75 New State Rd, Montgomery, MA 01085
5beds
2,521sqft
Single Family Residence
Built in 1967
5 Acres Lot
$599,200 Zestimate®
$221/sqft
$2,760 Estimated rent
Home value
$599,200
$569,000 - $635,000
$2,760/mo
Zestimate® history
Loading...
Owner options
Explore your selling options
What's special
Look at these VIEWS! Tranquility awaits at this gorgeous home with sprawling grounds! This five bedroom, two bath home is filled with rustic touches like barnboard floors and a beautiful fireplace with woodstove. Large eat in kitchen/dining room that opens to a spacious living room. The first floor is rounded out with a bedroom, large bath and separate laundry room. Second floor features 4 large bedrooms with another full bathroom. Partially finished basement currently used as a game room and woodworking area. Generator switch panel installed, and generator will be left for buyer. Spacious mudroom connects to the oversized two car garage with second floor storage area. Massive barn in back with overhead loft. Sunsets at this property will take your breath away. It's time to call this quaint little town home! Don't wait, this home will not last!
Zillow last checked: 8 hours ago
Listing updated: June 01, 2023 at 11:49pm
Listed by:
Heather Bennet 413-374-6833,
Keller Williams Realty 413-565-5478,
Heather Bennet 413-374-6833
Bought with:
Jason Schwartz
ROVI Homes
Source: MLS PIN,MLS#: 73094662
Facts & features
Interior
Bedrooms & bathrooms
- Bedrooms: 5
- Bathrooms: 2
- Full bathrooms: 2
- Main level bedrooms: 1
Primary bedroom
- Features: Closet, Flooring - Hardwood
- Level: Second
Bedroom 2
- Features: Cedar Closet(s), Flooring - Hardwood
- Level: Second
Bedroom 3
- Features: Closet/Cabinets - Custom Built, Flooring - Wall to Wall Carpet
- Level: Second
Bedroom 4
- Features: Closet, Closet/Cabinets - Custom Built, Flooring - Wall to Wall Carpet
- Level: Second
Bedroom 5
- Features: Closet, Flooring - Hardwood
- Level: Main,First
Primary bathroom
- Features: No
Dining room
- Features: Flooring - Hardwood, Window(s) - Picture, Lighting - Pendant
- Level: Main,First
Kitchen
- Features: Flooring - Stone/Ceramic Tile, Exterior Access
- Level: Main,First
Living room
- Features: Wood / Coal / Pellet Stove, Flooring - Hardwood, Cable Hookup, Exterior Access, High Speed Internet Hookup
- Level: Main,First
Heating
- Electric, Wood, Ductless
Cooling
- Ductless
Appliances
- Included: Electric Water Heater, Range, Microwave, Refrigerator, Washer, Dryer
- Laundry: Electric Dryer Hookup, Washer Hookup, First Floor
Features
- Mud Room, Internet Available - Broadband, Internet Available - DSL, Internet Available - Satellite
- Flooring: Wood, Tile, Carpet, Hardwood, Flooring - Stone/Ceramic Tile
- Doors: Storm Door(s)
- Windows: Insulated Windows, Storm Window(s), Screens
- Basement: Partially Finished,Interior Entry,Concrete
- Number of fireplaces: 1
- Fireplace features: Living Room
Interior area
- Total structure area: 2,521
- Total interior livable area: 2,521 sqft
Property
Parking
- Total spaces: 12
- Parking features: Attached, Garage Door Opener, Storage, Oversized, Off Street, Paved
- Attached garage spaces: 2
- Uncovered spaces: 10
Features
- Patio & porch: Patio
- Exterior features: Patio, Rain Gutters, Barn/Stable, Screens, City View(s), Garden, Stone Wall
- Has view: Yes
- View description: Scenic View(s), City
Lot
- Size: 5 Acres
- Features: Wooded, Cleared, Sloped
Details
- Additional structures: Barn/Stable
- Parcel number: M:1 B:6 L:86,3587437
- Zoning: RES-A
Construction
Type & style
- Home type: SingleFamily
- Architectural style: Cape
- Property subtype: Single Family Residence
Materials
- Frame
- Foundation: Concrete Perimeter
- Roof: Shingle
Condition
- Year built: 1967
Utilities & green energy
- Electric: Circuit Breakers
- Sewer: Inspection Required for Sale, Private Sewer
- Water: Private
- Utilities for property: for Electric Range, for Electric Oven, for Electric Dryer, Washer Hookup
Community & neighborhood
Community
- Community features: Walk/Jog Trails, Bike Path, Conservation Area, Public School
Location
- Region: Montgomery
Other
Other facts
- Listing terms: Contract
Price history
| Date | Event | Price |
|---|---|---|
| 6/1/2023 | Sold | $556,000+1.1%$221/sqft |
Source: MLS PIN #73094662 Report a problem | ||
| 4/8/2023 | Contingent | $549,900$218/sqft |
Source: MLS PIN #73094662 Report a problem | ||
| 4/4/2023 | Listed for sale | $549,900$218/sqft |
Source: MLS PIN #73094662 Report a problem | ||
Public tax history
| Year | Property taxes | Tax assessment |
|---|---|---|
| 2025 | $5,399 +10.7% | $476,100 +24.4% |
| 2024 | $4,877 +5.1% | $382,800 +22.5% |
| 2023 | $4,642 +6.4% | $312,600 |
Find assessor info on the county website
Neighborhood: 01085
Nearby schools
GreatSchools rating
- 4/10Littleville Elementary SchoolGrades: PK-5Distance: 2.3 mi
- 3/10Gateway Regional Junior High SchoolGrades: 6-8Distance: 2.4 mi
- 6/10Gateway Regional High SchoolGrades: 9-12Distance: 2.4 mi

Get pre-qualified for a loan
At Zillow Home Loans, we can pre-qualify you in as little as 5 minutes with no impact to your credit score.An equal housing lender. NMLS #10287.

