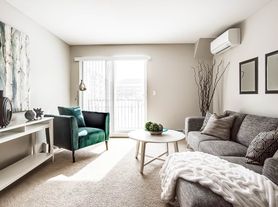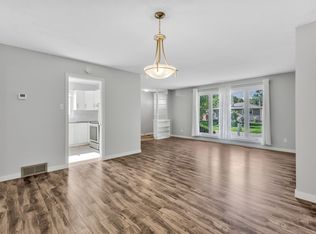Spacious 3-Bedroom Townhome Suites for Rent. Pet-Friendly Apartment Home.
About
Welcome to Kimberly Village at 75 Oak Park Walk, nestled in a peaceful, family-friendly pocket of East Kildonan. Located just across from Concordia Hospital and near Bethania Mennonite Personal Care Home, this pet-friendly community offers the perfect blend of comfort and convenience for healthcare professionals, families, and retirees alike. With nearby schools, green spaces, and easy access to major transit routes, Kimberly Village places you close to everything you need while providing a calm and welcoming place to call home.
APARTMENT AMENITIES
- In-Suite Laundry
- 2 Parking Space Included
- Private Patio (selected units)
- Spacious Layouts
- Dishwasher (selected units)
- Central Air Conditioning
- Carpet, Hardwood, and Tile Flooring
- Basement Storage
- Stove
- Fridge
- Forced Air Heating
COMMUNITY AMENITIES
- Pet-friendly apartments
- Pet Deposit: $50 (Cat or Dog)
- Assigned parking available
- Fenced backyards
- Plenty Outdoor Space
- Recycling Program
The photos are for reference only. The actual suite may vary.
Community Amenities
- Convenience store
- Public transit
- Shopping nearby
- Parks nearby
- Schools nearby
- No Smoking allowed
- Secure Entrance
- Pet Friendly
- Unfurnished
- Close to Major Bus Routes
Suite Amenities
- Fridge
- Stove
- Carpeted floors
- In-suite Washer & Dryer
- Full-sized Appliances
- Vinyl Plank Floors
- Plenty of Kitchen Storage Space
- Double Sink
- Ample Closet Space
Townhouse for rent
C$1,795/mo
75 Oak Park Walk #67, Winnipeg, MB R2K 4A3
3beds
1,143sqft
Price may not include required fees and charges.
Townhouse
Available now
Dogs OK
-- A/C
-- Laundry
2 Parking spaces parking
-- Heating
What's special
Spacious layoutsPrivate patioIn-suite laundryCentral air conditioningBasement storageFenced backyardsPlenty outdoor space
- 178 days
- on Zillow |
- -- |
- -- |
Travel times
Looking to buy when your lease ends?
Consider a first-time homebuyer savings account designed to grow your down payment with up to a 6% match & 3.83% APY.
Facts & features
Interior
Bedrooms & bathrooms
- Bedrooms: 3
- Bathrooms: 2
- Full bathrooms: 1
- 1/2 bathrooms: 1
Appliances
- Included: Range Oven, Refrigerator
Features
- Flooring: Carpet
Interior area
- Total interior livable area: 1,143 sqft
Property
Parking
- Total spaces: 2
- Details: Contact manager
Construction
Type & style
- Home type: Townhouse
- Property subtype: Townhouse
Building
Management
- Pets allowed: Yes
Community & HOA
Location
- Region: Winnipeg
Financial & listing details
- Lease term: Contact For Details
Price history
| Date | Event | Price |
|---|---|---|
| 9/2/2025 | Price change | C$1,795+5.7%C$2/sqft |
Source: Zillow Rentals | ||
| 8/18/2025 | Price change | C$1,699-5.3%C$1/sqft |
Source: Zillow Rentals | ||
| 8/6/2025 | Price change | C$1,795-2.4%C$2/sqft |
Source: Zillow Rentals | ||
| 5/8/2025 | Price change | C$1,839+2.5%C$2/sqft |
Source: Zillow Rentals | ||
| 4/9/2025 | Listed for rent | C$1,795C$2/sqft |
Source: Zillow Rentals | ||

