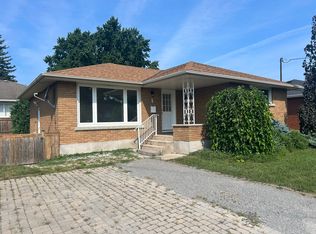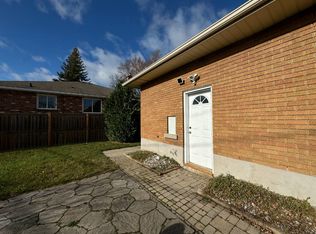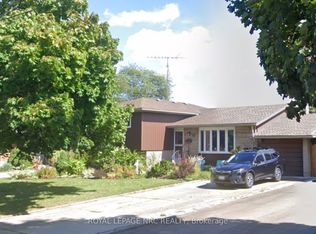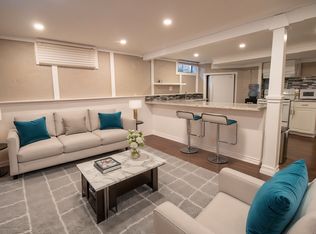Welcome to 75 Parnell. just minutes from Lake Ontario and close to all amenities. This solid brick bungalow has been tastefully renovated. A must see for all buyers looking for a move in ready home with potential of in-law suite! You will love the look of the new kitchen with quartz counter tops and stainless steel appliances and the stunning light fixtures.The main level features 2 bedroom with main floor laundry. Lower level offers additional living space with a new kitchen, new updated bathroom, 2 bedrooms and laundry. With a separate back entrance you can have family living with you and you would each have your own space. Offers welcome anytime!
This property is off market, which means it's not currently listed for sale or rent on Zillow. This may be different from what's available on other websites or public sources.



