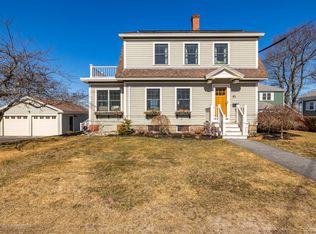Closed
$725,000
75 Parrott Street, South Portland, ME 04106
3beds
1,444sqft
Single Family Residence
Built in 1930
8,712 Square Feet Lot
$737,900 Zestimate®
$502/sqft
$3,205 Estimated rent
Home value
$737,900
$679,000 - $797,000
$3,205/mo
Zestimate® history
Loading...
Owner options
Explore your selling options
What's special
A house like this doesn't come along very often. With its charm, convenient location near Knightville, Mill Creek and the Troutbrook Marsh, and incredible panoramic views of the Portland skyline, this is a place you'll love to call home. Many people are familiar with Parrott St for the amazing views it affords, and on a clear day, you can see all the way to Mt. Washington. 75 Parrott St has a very accessible partially screened in back deck for you to sit and enjoy some of the most spectacular sunsets imagineable, or enjoy your coffee and witness Portland waking up in the morning.
The home has an inviting front entrance, mature perrenials, and a mudroom for those Maine winter days. Built in 1930, this home features all the fabulous charming attributes of that era, including built in book shelves, arched doorways, and cozy reading nooks. In addition to the 3 bedrooms, there's a first floor office that leads directly to the back deck. The kitchen is laid out with all the cabinet space you'll need, leathered soapstone counters, and a picturesque window above the sink. There's ample storage space in the basement, a recently installed natural gas boiler and tankless water heater, providing on demand and efficient hot water and heating. This home has been pre-inspected for the buyers' convenience, and it's ready for the next chapter to be written.
Zillow last checked: 8 hours ago
Listing updated: June 26, 2025 at 05:02am
Listed by:
Keller Williams Realty
Bought with:
Portside Real Estate Group
Source: Maine Listings,MLS#: 1621080
Facts & features
Interior
Bedrooms & bathrooms
- Bedrooms: 3
- Bathrooms: 2
- Full bathrooms: 1
- 1/2 bathrooms: 1
Primary bedroom
- Features: Closet, Half Bath, Suite
- Level: Second
Bedroom 2
- Features: Closet
- Level: Second
Bedroom 3
- Features: Built-in Features, Closet
- Level: First
Dining room
- Level: First
Kitchen
- Features: Kitchen Island, Pantry
- Level: First
Living room
- Level: First
Mud room
- Features: Closet
- Level: First
Office
- Features: Built-in Features, Closet
- Level: First
Heating
- Baseboard, Zoned, Steam, Radiator
Cooling
- None
Appliances
- Included: Cooktop, Disposal, Dryer, Microwave, Refrigerator, Wall Oven, Washer, Tankless Water Heater
Features
- 1st Floor Bedroom, Attic, Pantry, Shower, Storage, Walk-In Closet(s), Primary Bedroom w/Bath
- Flooring: Carpet, Tile, Wood
- Doors: Storm Door(s)
- Windows: Double Pane Windows
- Basement: Interior Entry,Full,Unfinished
- Has fireplace: No
Interior area
- Total structure area: 1,444
- Total interior livable area: 1,444 sqft
- Finished area above ground: 1,444
- Finished area below ground: 0
Property
Parking
- Total spaces: 1
- Parking features: Paved, 1 - 4 Spaces, Basement
- Garage spaces: 1
Features
- Patio & porch: Deck
- Has view: Yes
- View description: Scenic
Lot
- Size: 8,712 sqft
- Features: Near Shopping, Near Town, Neighborhood, Corner Lot, Rolling Slope
Details
- Parcel number: SPORM020L154
- Zoning: Res A
Construction
Type & style
- Home type: SingleFamily
- Architectural style: Cape Cod
- Property subtype: Single Family Residence
Materials
- Wood Frame, Vinyl Siding
- Foundation: Block
- Roof: Pitched,Shingle
Condition
- Year built: 1930
Utilities & green energy
- Electric: Circuit Breakers
- Sewer: Public Sewer
- Water: Public
Community & neighborhood
Location
- Region: South Portland
Other
Other facts
- Road surface type: Paved
Price history
| Date | Event | Price |
|---|---|---|
| 6/24/2025 | Sold | $725,000+10.2%$502/sqft |
Source: | ||
| 5/8/2025 | Pending sale | $658,000$456/sqft |
Source: | ||
| 5/2/2025 | Listed for sale | $658,000+108.9%$456/sqft |
Source: | ||
| 5/27/2010 | Sold | $315,000-4.4%$218/sqft |
Source: Agent Provided | ||
| 2/18/2010 | Listed for sale | $329,500$228/sqft |
Source: The Entry Only Listing Service #958624 | ||
Public tax history
| Year | Property taxes | Tax assessment |
|---|---|---|
| 2024 | $6,832 +22% | $517,600 +30.7% |
| 2023 | $5,598 +5.2% | $395,900 +15.7% |
| 2022 | $5,323 +13.7% | $342,100 +44.3% |
Find assessor info on the county website
Neighborhood: 04106
Nearby schools
GreatSchools rating
- 7/10Daniel F. Mahoney Middle SchoolGrades: 5-8Distance: 0.5 mi
- 6/10South Portland High SchoolGrades: 9-12Distance: 1.2 mi
- 8/10Frank I Brown Elementary SchoolGrades: K-4Distance: 0.5 mi

Get pre-qualified for a loan
At Zillow Home Loans, we can pre-qualify you in as little as 5 minutes with no impact to your credit score.An equal housing lender. NMLS #10287.
