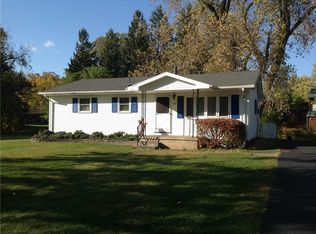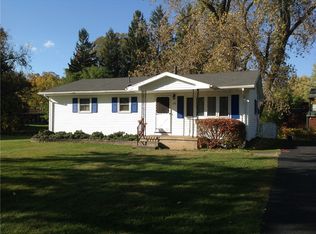The CASTLE with 3111 Square Feet. RANCH with Foyer w Rock Wall Waterfall. 3 Gas Fireplaces. Tudor Style inside & out. Updated by Transferred Owner. Very Lg Living Room w Fireplace. Formal Dining Rm w Fireplace. CUSTOM TRIM EVERYWHERE. Kitchen with Skylight. VERY LG Family Room w Fireplace. 1st Floor MASTER SUITE. Master Bath has been done. Deck off Master and 1 off Family Rm. 3 additional Bedrooms and Full Bath on the 1st floor. Office/Library. Inlaw or Guest Suite. 2nd floor up the Open stairs from the Family Room to 1 Bedroom, Den and 1/2 Bath. Windows and Skylights everywhere. New Roof in the back of the home. Basement is large with a walk out Bilco type door and Full Bath. Please follow all the NYSAR Covid Guidelines. Enjoy the CASTLE Circular driveway has been resealed and is breathtaking as of 8/16. Yes this home has A/C.The Tour: The Foyer Entrance is unique with a Waterfall and begins all the Moldings whch continue thru-out the home. The Living Rm and Formal Dining Rm in front & the Great Rm and Kicchen in back. 1st floor Master and New Bath. Private Yard.Did not sell in Delayed Negotiations. 2021-10-13
This property is off market, which means it's not currently listed for sale or rent on Zillow. This may be different from what's available on other websites or public sources.

