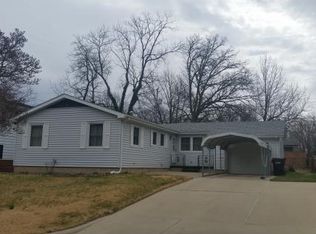Sold for $180,000
$180,000
75 Ridgedale Dr, Decatur, IL 62521
3beds
3,009sqft
Single Family Residence
Built in 1962
6,534 Square Feet Lot
$191,100 Zestimate®
$60/sqft
$1,734 Estimated rent
Home value
$191,100
$161,000 - $227,000
$1,734/mo
Zestimate® history
Loading...
Owner options
Explore your selling options
What's special
Well maintained home with wonderful 4 season room off the main floor family room. Spacious living room w/hardwood floors open to the dining has hardwood floors. There is a deck off dining that leads to the fenced yard. Updated kitchen large enough for additional table area. 3 Bedrooms wonderful color palate thru out the home. Basement has a finished family area too. Family room currently being used as a formal dining room.
Zillow last checked: 8 hours ago
Listing updated: April 17, 2025 at 12:15pm
Listed by:
Donna Munson 217-875-8081,
Glenda Williamson Realty
Bought with:
Donna Munson, 471001834
Glenda Williamson Realty
Source: CIBR,MLS#: 6250973 Originating MLS: Central Illinois Board Of REALTORS
Originating MLS: Central Illinois Board Of REALTORS
Facts & features
Interior
Bedrooms & bathrooms
- Bedrooms: 3
- Bathrooms: 2
- Full bathrooms: 2
Primary bedroom
- Description: Flooring: Hardwood
- Level: Upper
Bedroom
- Description: Flooring: Hardwood
- Level: Upper
Bedroom
- Description: Flooring: Hardwood
- Level: Upper
Breakfast room nook
- Description: Flooring: Hardwood
- Level: Main
Dining room
- Description: Flooring: Tile
- Level: Lower
Other
- Level: Lower
Other
- Level: Upper
Kitchen
- Description: Flooring: Tile
- Level: Main
- Width: 12
Living room
- Description: Flooring: Hardwood
- Level: Main
Recreation
- Description: Flooring: Carpet
- Level: Basement
Sunroom
- Description: Flooring: Tile
- Level: Lower
Heating
- Forced Air, Gas
Cooling
- Central Air
Appliances
- Included: Built-In, Cooktop, Dishwasher, Gas Water Heater
Features
- Cathedral Ceiling(s), Fireplace
- Basement: Finished,Partial
- Number of fireplaces: 1
- Fireplace features: Family/Living/Great Room
Interior area
- Total structure area: 3,009
- Total interior livable area: 3,009 sqft
- Finished area above ground: 1,447
- Finished area below ground: 267
Property
Parking
- Total spaces: 2
- Parking features: Attached, Garage
- Attached garage spaces: 2
Features
- Levels: Three Or More,Multi/Split
- Stories: 3
- Patio & porch: Enclosed, Four Season, Glass Enclosed, Deck
- Exterior features: Deck, Fence, Shed
- Fencing: Yard Fenced
Lot
- Size: 6,534 sqft
- Dimensions: 110 x 60
Details
- Additional structures: Shed(s)
- Parcel number: 041226330017
- Zoning: RES
- Special conditions: None
Construction
Type & style
- Home type: SingleFamily
- Architectural style: Tri-Level
- Property subtype: Single Family Residence
Materials
- Aluminum Siding
- Foundation: Basement
- Roof: Shingle
Condition
- Year built: 1962
Utilities & green energy
- Sewer: Public Sewer
- Water: Public
Community & neighborhood
Location
- Region: Decatur
- Subdivision: South Shores 15th Add
Other
Other facts
- Road surface type: Concrete
Price history
| Date | Event | Price |
|---|---|---|
| 4/17/2025 | Sold | $180,000+0.1%$60/sqft |
Source: | ||
| 4/2/2025 | Pending sale | $179,900$60/sqft |
Source: | ||
| 3/13/2025 | Contingent | $179,900$60/sqft |
Source: | ||
| 3/12/2025 | Listed for sale | $179,900+38.4%$60/sqft |
Source: | ||
| 6/25/2013 | Sold | $130,000$43/sqft |
Source: Public Record Report a problem | ||
Public tax history
| Year | Property taxes | Tax assessment |
|---|---|---|
| 2024 | $2,848 +2.2% | $40,421 +3.7% |
| 2023 | $2,786 +10.7% | $38,990 +9.5% |
| 2022 | $2,517 +9.9% | $35,610 +7.1% |
Find assessor info on the county website
Neighborhood: 62521
Nearby schools
GreatSchools rating
- 2/10South Shores Elementary SchoolGrades: K-6Distance: 0.4 mi
- 1/10Stephen Decatur Middle SchoolGrades: 7-8Distance: 5.3 mi
- 2/10Eisenhower High SchoolGrades: 9-12Distance: 1.5 mi
Schools provided by the listing agent
- District: Decatur Dist 61
Source: CIBR. This data may not be complete. We recommend contacting the local school district to confirm school assignments for this home.
Get pre-qualified for a loan
At Zillow Home Loans, we can pre-qualify you in as little as 5 minutes with no impact to your credit score.An equal housing lender. NMLS #10287.
